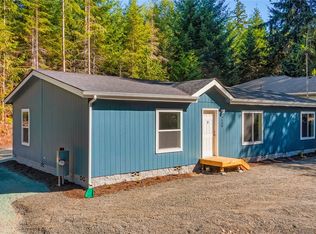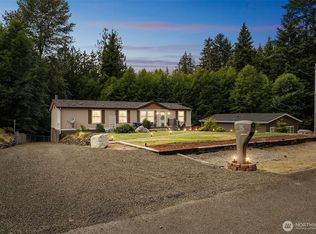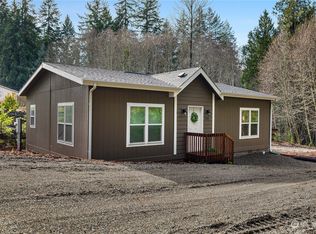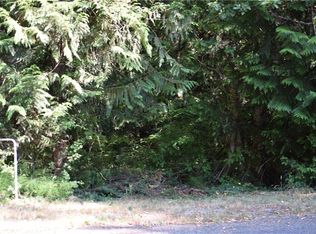Sold
Listed by:
Dion Weidner,
Coldwell Banker Best Homes,
Jen Rubinowitz,
Coldwell Banker Best Homes
Bought with: Signature Service RE Olympia
$432,000
140 E Willopa Road E, Shelton, WA 98584
3beds
1,454sqft
Single Family Residence
Built in 2017
8,712 Square Feet Lot
$431,500 Zestimate®
$297/sqft
$2,504 Estimated rent
Home value
$431,500
$354,000 - $526,000
$2,504/mo
Zestimate® history
Loading...
Owner options
Explore your selling options
What's special
Come see this fabulous 3 bedroom, 2 bath rambler located in the Timberlake area. Sitting back on a quiet street, tucked into the trees, this home offers an open kitchen with tons of storage and a large pantry. The spacious primary bedroom has its own bathroom with a beautifully tiled walk in shower. Two more bedrooms, with either one able to become a comfortable office with high speed internet. A large 2-car garage has room for a work area. The yard is fully fenced with a 6-foot wood privacy fence. Enjoy quiet nights by the fire pit or star gaze on the large porch in the summer months. Easy access to Green Diamond Forest area for recreation, Timberlake also features 2 community lakes, a private salt water beach, boat launch, and parks.
Zillow last checked: 8 hours ago
Listing updated: May 26, 2025 at 04:03am
Listed by:
Dion Weidner,
Coldwell Banker Best Homes,
Jen Rubinowitz,
Coldwell Banker Best Homes
Bought with:
Adina Groza, 132682
Signature Service RE Olympia
Source: NWMLS,MLS#: 2312555
Facts & features
Interior
Bedrooms & bathrooms
- Bedrooms: 3
- Bathrooms: 2
- Full bathrooms: 1
- 3/4 bathrooms: 1
- Main level bathrooms: 2
- Main level bedrooms: 3
Primary bedroom
- Level: Main
Bedroom
- Level: Main
Bedroom
- Level: Main
Bathroom full
- Level: Main
Bathroom three quarter
- Level: Main
Dining room
- Level: Main
Entry hall
- Level: Main
Kitchen with eating space
- Level: Main
Living room
- Level: Main
Utility room
- Level: Main
Heating
- Forced Air, Heat Pump
Cooling
- Central Air
Appliances
- Included: Dishwasher(s), Double Oven, Microwave(s), Refrigerator(s), Stove(s)/Range(s), Water Heater: Bradford White PHCC, Water Heater Location: First room by garage
Features
- Bath Off Primary
- Flooring: Vinyl Plank, Carpet
- Windows: Double Pane/Storm Window
- Basement: None
- Has fireplace: No
Interior area
- Total structure area: 1,454
- Total interior livable area: 1,454 sqft
Property
Parking
- Total spaces: 2
- Parking features: Driveway, Attached Garage
- Attached garage spaces: 2
Features
- Levels: One
- Stories: 1
- Entry location: Main
- Patio & porch: Bath Off Primary, Double Pane/Storm Window, Water Heater
- Has view: Yes
- View description: Territorial
Lot
- Size: 8,712 sqft
- Features: Paved, Cable TV, Deck, Fenced-Fully, High Speed Internet
- Topography: Level,Partial Slope
- Residential vegetation: Brush, Garden Space, Wooded
Details
- Parcel number: 220175100149
- Zoning description: Jurisdiction: County
- Special conditions: Standard
Construction
Type & style
- Home type: SingleFamily
- Property subtype: Single Family Residence
Materials
- Cement Planked, Cement Plank
- Foundation: Poured Concrete
- Roof: Composition
Condition
- Year built: 2017
- Major remodel year: 2017
Utilities & green energy
- Electric: Company: PUD 3
- Sewer: Septic Tank, Company: Septic
- Water: Community, Company: Timberlakes
- Utilities for property: Direct Tv, Hood Canal Communications
Community & neighborhood
Community
- Community features: CCRs, Clubhouse
Location
- Region: Shelton
- Subdivision: Timberlakes
HOA & financial
HOA
- HOA fee: $25 monthly
- Association phone: 360-427-8928
Other
Other facts
- Listing terms: Cash Out,Conventional,FHA,VA Loan
- Cumulative days on market: 126 days
Price history
| Date | Event | Price |
|---|---|---|
| 4/25/2025 | Sold | $432,000+2.9%$297/sqft |
Source: | ||
| 3/27/2025 | Pending sale | $420,000$289/sqft |
Source: | ||
| 1/25/2025 | Price change | $420,000-0.5%$289/sqft |
Source: | ||
| 1/21/2025 | Price change | $422,000-0.7%$290/sqft |
Source: | ||
| 11/22/2024 | Listed for sale | $425,000+3.7%$292/sqft |
Source: | ||
Public tax history
| Year | Property taxes | Tax assessment |
|---|---|---|
| 2024 | $3,443 +9.6% | $394,095 +12.3% |
| 2023 | $3,142 -0.5% | $351,010 +15.9% |
| 2022 | $3,159 +273.4% | $302,850 +13.9% |
Find assessor info on the county website
Neighborhood: 98584
Nearby schools
GreatSchools rating
- 4/10Pioneer Elementary SchoolGrades: PK-5Distance: 2.5 mi
- 5/10Pioneer Intermediate/Middle SchoolGrades: 6-8Distance: 2.6 mi
Schools provided by the listing agent
- Elementary: Pioneer Primary Sch
- Middle: Pioneer Intermed/Mid
- High: Shelton High
Source: NWMLS. This data may not be complete. We recommend contacting the local school district to confirm school assignments for this home.
Get a cash offer in 3 minutes
Find out how much your home could sell for in as little as 3 minutes with a no-obligation cash offer.
Estimated market value$431,500
Get a cash offer in 3 minutes
Find out how much your home could sell for in as little as 3 minutes with a no-obligation cash offer.
Estimated market value
$431,500



