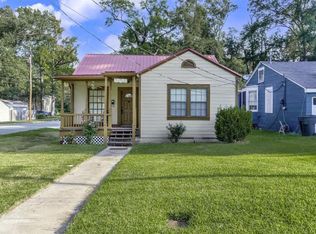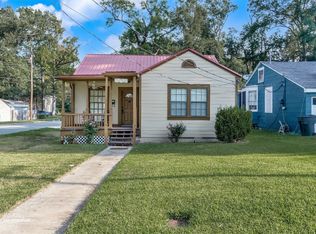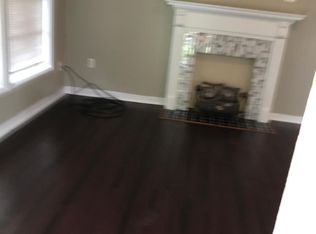Sold
Price Unknown
140 E Rutherford St, Shreveport, LA 71104
2beds
1,130sqft
Single Family Residence
Built in 1955
7,535.88 Square Feet Lot
$134,000 Zestimate®
$--/sqft
$1,002 Estimated rent
Home value
$134,000
$127,000 - $141,000
$1,002/mo
Zestimate® history
Loading...
Owner options
Explore your selling options
What's special
Charming 2-Bedroom Home Near Centenary College – Updated Exterior, Private Rear Parking & Extra Storage!
Located just steps from Centenary College in the heart of Shreveport, this well-maintained 2-bedroom, 1-bath home is full of charm and modern touches. The original hardwood floors run throughout the home, offering warmth and character in every room.
The exterior was freshly repainted just a year ago, and the roof is only a few years old—giving you peace of mind for years to come. Inside, the home includes a convenient washer and dryer setup. Out back, the spacious yard features multiple storage buildings and an automatic gate for private, secure rear parking.
Whether you're a student, investor, or first-time buyer, this move-in-ready property is a rare find in such a prime location.
Zillow last checked: 8 hours ago
Listing updated: September 16, 2025 at 06:27am
Listed by:
Hunter Timms 0995700745,
1 Percent Lists NWLA 318-522-7475
Bought with:
Non-Mls Member
NON MLS
Source: NTREIS,MLS#: 20959734
Facts & features
Interior
Bedrooms & bathrooms
- Bedrooms: 2
- Bathrooms: 1
- Full bathrooms: 1
Primary bedroom
- Level: First
- Dimensions: 12 x 12
Bedroom
- Level: First
- Dimensions: 10 x 10
Dining room
- Level: First
- Dimensions: 10 x 11
Other
- Level: First
- Dimensions: 5 x 7
Living room
- Level: First
- Dimensions: 12 x 10
Heating
- Central
Cooling
- Central Air
Appliances
- Included: Gas Oven, Gas Range
- Laundry: Washer Hookup, Electric Dryer Hookup, In Kitchen
Features
- High Speed Internet, Cable TV
- Flooring: Ceramic Tile, Wood
- Has basement: No
- Has fireplace: No
Interior area
- Total interior livable area: 1,130 sqft
Property
Parking
- Total spaces: 2
- Parking features: Additional Parking, Driveway, Electric Gate
- Garage spaces: 1
- Carport spaces: 1
- Covered spaces: 2
- Has uncovered spaces: Yes
Features
- Levels: One
- Stories: 1
- Pool features: None
Lot
- Size: 7,535 sqft
Details
- Parcel number: 171308005006300
Construction
Type & style
- Home type: SingleFamily
- Architectural style: Detached
- Property subtype: Single Family Residence
Materials
- Foundation: Pillar/Post/Pier
- Roof: Shingle
Condition
- Year built: 1955
Utilities & green energy
- Sewer: Public Sewer
- Water: Public
- Utilities for property: Electricity Connected, Natural Gas Available, Sewer Available, Separate Meters, Water Available, Cable Available
Community & neighborhood
Location
- Region: Shreveport
- Subdivision: East Gladstone Sub
Price history
| Date | Event | Price |
|---|---|---|
| 10/9/2025 | Listing removed | $1,000$1/sqft |
Source: Zillow Rentals Report a problem | ||
| 10/6/2025 | Listed for rent | $1,000$1/sqft |
Source: Zillow Rentals Report a problem | ||
| 9/15/2025 | Sold | -- |
Source: NTREIS #20959734 Report a problem | ||
| 7/21/2025 | Pending sale | $138,999$123/sqft |
Source: NTREIS #20959734 Report a problem | ||
| 7/16/2025 | Price change | $138,999-6.1%$123/sqft |
Source: NTREIS #20959734 Report a problem | ||
Public tax history
| Year | Property taxes | Tax assessment |
|---|---|---|
| 2024 | $128 -1.8% | $4,513 +0.8% |
| 2023 | $130 | $4,475 |
| 2022 | $130 +9.4% | $4,475 |
Find assessor info on the county website
Neighborhood: Highland, Stoner Hill
Nearby schools
GreatSchools rating
- 4/10Creswell Elementary SchoolGrades: PK-5Distance: 0.7 mi
- 1/10Magnolia School of ExcellenceGrades: K-12Distance: 1.3 mi
- 7/10C.E. Byrd High SchoolGrades: 9-12Distance: 0.9 mi
Schools provided by the listing agent
- District: Caddo PSB
Source: NTREIS. This data may not be complete. We recommend contacting the local school district to confirm school assignments for this home.
Sell with ease on Zillow
Get a Zillow Showcase℠ listing at no additional cost and you could sell for —faster.
$134,000
2% more+$2,680
With Zillow Showcase(estimated)$136,680


