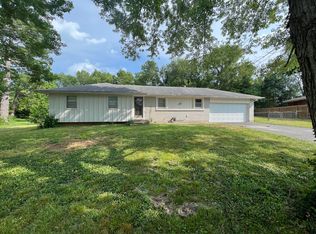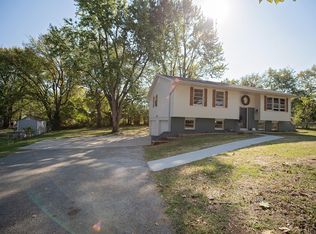Closed
Price Unknown
140 E Ritter Street, Republic, MO 65738
3beds
1,813sqft
Single Family Residence
Built in 1973
0.28 Acres Lot
$255,400 Zestimate®
$--/sqft
$1,545 Estimated rent
Home value
$255,400
$232,000 - $281,000
$1,545/mo
Zestimate® history
Loading...
Owner options
Explore your selling options
What's special
This charming remodeled home exudes personality and warmth from the moment you step inside! The cozy yet spacious living room features a beautiful oversized window and a gas see-through fireplace, adding charm and character. The kitchen has been tastefully updated with modern stainless steel appliances, the refrigerator has a double ice maker & water filtration system, the microwave is a 3-in-1 for multiple uses, and a Bosch dishwasher. The countertops are solid surfaces, and custom features in the cabinets for convenience. The kitchen island is portable for your cooking needs. Adjacent to the kitchen is a sunny dining area, with plenty of room for entertaining! Off the kitchen is the heated sunroom with an abundance of natural lighting.! The master bedroom is a tranquil retreat with an en-suite bathroom featuring a walk-in shower, and walk-closet. Two additional bedrooms offer flexibility for a home office or guest accommodation. The property boasts a well-manicured front yard with colorful flower beds, while the fenced backyard provides a safe space for children or pets to play, a garden area, a storage shed, and a fabulous private patio for your summer evenings! The roof was replaced in 2021, HVAC in 2020, and newer vinyl windows. This home is conveniently located near parks, shops, and restaurants, a perfect blend of style, comfort, and convenience! Call to see this home today!
Zillow last checked: 8 hours ago
Listing updated: August 28, 2024 at 06:51pm
Listed by:
Vanessa D Howe 417-839-4907,
Murney Associates - Primrose
Bought with:
Patriot Real Estate Team, 2020010936
Sturdy Real Estate
Source: SOMOMLS,MLS#: 60269576
Facts & features
Interior
Bedrooms & bathrooms
- Bedrooms: 3
- Bathrooms: 2
- Full bathrooms: 2
Heating
- Forced Air, Natural Gas
Cooling
- Ceiling Fan(s)
Appliances
- Included: Gas Cooktop, Dishwasher, Disposal, Gas Water Heater, Microwave, Refrigerator
- Laundry: Laundry Room, W/D Hookup
Features
- Marble Counters, Solid Surface Counters, Walk-In Closet(s), Walk-in Shower
- Flooring: Laminate, Tile
- Doors: Storm Door(s)
- Has basement: No
- Has fireplace: Yes
- Fireplace features: Double Sided, Dining Room, Gas, Living Room, See Through
Interior area
- Total structure area: 1,813
- Total interior livable area: 1,813 sqft
- Finished area above ground: 1,813
- Finished area below ground: 0
Property
Parking
- Total spaces: 2
- Parking features: Driveway
- Attached garage spaces: 2
- Has uncovered spaces: Yes
Features
- Levels: One
- Stories: 1
- Patio & porch: Covered, Enclosed, Patio
- Exterior features: Garden, Rain Gutters
- Fencing: Chain Link,Full,Privacy,Wood
Lot
- Size: 0.28 Acres
- Dimensions: 90 x 135
- Features: Landscaped
Details
- Additional structures: Shed(s)
- Parcel number: 881720312027
Construction
Type & style
- Home type: SingleFamily
- Property subtype: Single Family Residence
Materials
- Brick, Metal Siding
- Foundation: Brick/Mortar, Crawl Space
- Roof: Composition
Condition
- Year built: 1973
Utilities & green energy
- Sewer: Public Sewer
- Water: Public
- Utilities for property: Cable Available
Community & neighborhood
Security
- Security features: Smoke Detector(s)
Location
- Region: Republic
- Subdivision: Brownview Heights
Other
Other facts
- Listing terms: Cash,Conventional,FHA,VA Loan
Price history
| Date | Event | Price |
|---|---|---|
| 7/2/2024 | Sold | -- |
Source: | ||
| 5/31/2024 | Pending sale | $259,900$143/sqft |
Source: | ||
| 5/30/2024 | Listed for sale | $259,900$143/sqft |
Source: | ||
| 4/16/2024 | Sold | -- |
Source: Public Record Report a problem | ||
Public tax history
| Year | Property taxes | Tax assessment |
|---|---|---|
| 2024 | $1,281 +1.9% | $22,930 |
| 2023 | $1,256 +15.3% | $22,930 +15.8% |
| 2022 | $1,090 +0.6% | $19,800 |
Find assessor info on the county website
Neighborhood: 65738
Nearby schools
GreatSchools rating
- 8/10Mcculloch Elementary SchoolGrades: K-5Distance: 0.6 mi
- 6/10Republic Middle SchoolGrades: 6-8Distance: 0.9 mi
- 8/10Republic High SchoolGrades: 9-12Distance: 3.9 mi
Schools provided by the listing agent
- Elementary: RP McCulloch
- Middle: Republic
- High: Republic
Source: SOMOMLS. This data may not be complete. We recommend contacting the local school district to confirm school assignments for this home.
Sell for more on Zillow
Get a free Zillow Showcase℠ listing and you could sell for .
$255,400
2% more+ $5,108
With Zillow Showcase(estimated)
$260,508
