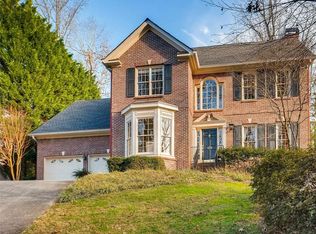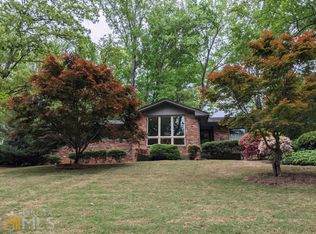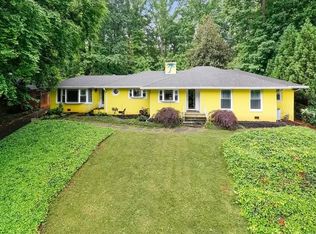This fantastic new construction in the the beautiful Parkwoods neighborhood nestled in the City of Decatur is designed by Tiffany Tolbert with Michael DeCarlo as Architect. The home features 3 levels filled with traditional style with a modern flare. 6 bedrooms and 5 full bathrooms await you, including a separate dining room, massive kitchen with breakfast room and butlers pantry, plus an over sized master suite and tons of bonus space.
This property is off market, which means it's not currently listed for sale or rent on Zillow. This may be different from what's available on other websites or public sources.


