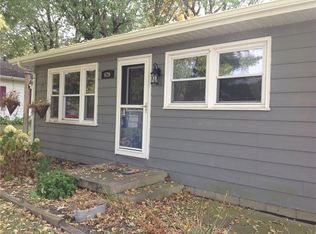Sold
$327,900
140 E Hayden Way, Pendleton, IN 46064
4beds
2,044sqft
Residential, Single Family Residence
Built in 1964
0.66 Acres Lot
$352,500 Zestimate®
$160/sqft
$1,882 Estimated rent
Home value
$352,500
$335,000 - $374,000
$1,882/mo
Zestimate® history
Loading...
Owner options
Explore your selling options
What's special
Welcome home to this gorgeous brick ranch home in the heart of downtown Pendleton. You can easily walk anywhere in town from this location. Boasting 4 bedrooms and 2.5 bathroom you will love the original hard wood floors and spacious living areas including sun room. All 4 of the bedrooms are a great size. The lot is over half an acre a large size lot to enjoy in town living. Current seller has made great improvements to make move in low maintenance. The roof is only 4 years old. New 200 amp service in the house installed. 24x24 detached garage has gas forced air heat with new 100 amp in the service. Major components such as furnace, central air, and water heater all under 3 years old.
Zillow last checked: 8 hours ago
Listing updated: April 14, 2023 at 08:34am
Listing Provided by:
Julie Schnepp 765-617-9430,
RE/MAX Legacy
Bought with:
Evan Broderick
RE/MAX Real Estate Solutions
Source: MIBOR as distributed by MLS GRID,MLS#: 21908745
Facts & features
Interior
Bedrooms & bathrooms
- Bedrooms: 4
- Bathrooms: 3
- Full bathrooms: 2
- 1/2 bathrooms: 1
- Main level bathrooms: 3
- Main level bedrooms: 4
Primary bedroom
- Features: Hardwood
- Level: Main
- Area: 195 Square Feet
- Dimensions: 15x13
Bedroom 2
- Features: Hardwood
- Level: Main
- Area: 143 Square Feet
- Dimensions: 13x11
Bedroom 3
- Features: Hardwood
- Level: Main
- Area: 130 Square Feet
- Dimensions: 13x10
Bedroom 4
- Features: Hardwood
- Level: Main
- Area: 120 Square Feet
- Dimensions: 12x10
Dining room
- Features: Hardwood
- Level: Main
- Area: 154 Square Feet
- Dimensions: 14x11
Great room
- Features: Hardwood
- Level: Main
- Area: 286 Square Feet
- Dimensions: 22x13
Kitchen
- Features: Other
- Level: Main
- Area: 169 Square Feet
- Dimensions: 13x13
Living room
- Features: Hardwood
- Level: Main
- Area: 143 Square Feet
- Dimensions: 13x11
Sun room
- Features: Hardwood
- Level: Main
- Area: 200 Square Feet
- Dimensions: 20x10
Heating
- Forced Air
Cooling
- Has cooling: Yes
Appliances
- Included: Dishwasher, Gas Water Heater, MicroHood, Gas Oven, Refrigerator, Water Softener Owned
Features
- Attic Access, Bookcases, Kitchen Island, Entrance Foyer, Ceiling Fan(s), Hardwood Floors, High Speed Internet
- Flooring: Hardwood
- Windows: Wood Work Painted
- Has basement: No
- Attic: Access Only
Interior area
- Total structure area: 2,044
- Total interior livable area: 2,044 sqft
- Finished area below ground: 0
Property
Parking
- Total spaces: 2
- Parking features: Garage
- Garage spaces: 2
Features
- Levels: One
- Stories: 1
Lot
- Size: 0.66 Acres
Details
- Parcel number: 481421101014.000013
Construction
Type & style
- Home type: SingleFamily
- Architectural style: Ranch
- Property subtype: Residential, Single Family Residence
Materials
- Brick
- Foundation: Block
Condition
- New construction: No
- Year built: 1964
Utilities & green energy
- Water: Municipal/City
Community & neighborhood
Location
- Region: Pendleton
- Subdivision: No Subdivision
Price history
| Date | Event | Price |
|---|---|---|
| 4/6/2023 | Sold | $327,900-2.1%$160/sqft |
Source: | ||
| 3/9/2023 | Pending sale | $334,900$164/sqft |
Source: | ||
| 3/3/2023 | Listed for sale | $334,900$164/sqft |
Source: | ||
Public tax history
| Year | Property taxes | Tax assessment |
|---|---|---|
| 2024 | $2,679 +26.5% | $297,400 +19.2% |
| 2023 | $2,117 +9.2% | $249,600 +22.7% |
| 2022 | $1,939 -46.7% | $203,500 +8.7% |
Find assessor info on the county website
Neighborhood: 46064
Nearby schools
GreatSchools rating
- 8/10Pendleton Elementary SchoolGrades: PK-6Distance: 0.5 mi
- 5/10Pendleton Heights Middle SchoolGrades: 7-8Distance: 0.6 mi
- 9/10Pendleton Heights High SchoolGrades: 9-12Distance: 0.4 mi
Schools provided by the listing agent
- Middle: Pendleton Heights Middle School
- High: Pendleton Heights High School
Source: MIBOR as distributed by MLS GRID. This data may not be complete. We recommend contacting the local school district to confirm school assignments for this home.
Get a cash offer in 3 minutes
Find out how much your home could sell for in as little as 3 minutes with a no-obligation cash offer.
Estimated market value
$352,500
Get a cash offer in 3 minutes
Find out how much your home could sell for in as little as 3 minutes with a no-obligation cash offer.
Estimated market value
$352,500
