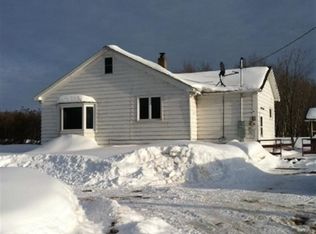Sold for $613,000
$613,000
140 E Harney Rd, Esko, MN 55733
4beds
2,280sqft
Single Family Residence
Built in 1992
8.57 Acres Lot
$-- Zestimate®
$269/sqft
$3,027 Estimated rent
Home value
Not available
Estimated sales range
Not available
$3,027/mo
Zestimate® history
Loading...
Owner options
Explore your selling options
What's special
Welcome to this beautifully maintained 4-bedroom, 2-bathroom split entry home nestled on a private stretch of land in the highly sought-after Esko School District. Offering 2,280 sq ft of comfortable living space, this property combines modern updates with exceptional rural charm. Situated on expansive rolling fields, this property is perfect for those seeking privacy, space, and flexibility. It features not one, but two outbuildings—including a heated 45ft x 55ft pole building that is currently used as a thrilling Man Cave. Attached to the Pole Building is an additional 15 ft x 55ft versatile workshop space with its own NEW garage heater (Propane)! The second outbuilding is ideal for equestrian use, offering the potential for a small horse farm or hobby livestock setup. Inside, you’ll find many recent upgrades that ensure peace of mind and energy efficiency: New furnace and central air (2017) Mini-split systems installed in 2018 Tankless water heater (2017) Brand new, compliant 4-bedroom septic system New exterior and garage doors Wood insert fireplace with blower for cozy nights State-of-the-art indoor air care systems This property truly has it all—spacious interiors, modern mechanicals, versatile outbuildings, and the peaceful setting of Rolling Fields and Serene Sunsets. Don’t miss your chance to own a slice of country living with access to Esko schools. There is a separate 7 acre parcel that the Sellers would be willing to sell for below market value if buying both parcels together. Call for your Private Showing today!
Zillow last checked: 8 hours ago
Listing updated: August 25, 2025 at 06:04pm
Listed by:
Camden Berger 218-499-1053,
Messina & Associates Real Estate
Bought with:
Emily Davis, MN 40533979
Coldwell Banker Realty - Duluth
Source: Lake Superior Area Realtors,MLS#: 6120201
Facts & features
Interior
Bedrooms & bathrooms
- Bedrooms: 4
- Bathrooms: 2
- Full bathrooms: 2
- Main level bedrooms: 1
Primary bedroom
- Level: Upper
- Area: 150 Square Feet
- Dimensions: 15 x 10
Bedroom
- Description: Currently used as an Office
- Level: Upper
- Area: 70 Square Feet
- Dimensions: 7 x 10
Bedroom
- Level: Lower
- Area: 132 Square Feet
- Dimensions: 11 x 12
Bedroom
- Description: IRR- Sellers added this Bedroom in 2017
- Level: Lower
- Area: 176 Square Feet
- Dimensions: 11 x 16
Dining room
- Level: Upper
- Area: 100 Square Feet
- Dimensions: 10 x 10
Entry hall
- Area: 45 Square Feet
- Dimensions: 9 x 5
Kitchen
- Level: Upper
- Area: 90 Square Feet
- Dimensions: 9 x 10
Living room
- Level: Upper
- Area: 152 Square Feet
- Dimensions: 19 x 8
Rec room
- Description: IRR
- Level: Lower
- Area: 90 Square Feet
- Dimensions: 9 x 10
Heating
- Forced Air, Propane
Cooling
- Central Air, Ductless
Appliances
- Included: Furnace Humidifier, Water Heater-Tankless
Features
- Ceiling Fan(s), Vaulted Ceiling(s), Foyer-Entrance
- Doors: Patio Door
- Basement: Full,Egress Windows,Finished,Bath,Bedrooms,Family/Rec Room,Utility Room,Washer Hook-Ups,Dryer Hook-Ups
- Number of fireplaces: 1
- Fireplace features: Wood Burning
Interior area
- Total interior livable area: 2,280 sqft
- Finished area above ground: 1,188
- Finished area below ground: 1,092
Property
Parking
- Total spaces: 2
- Parking features: Asphalt, Gravel, Attached, Electrical Service, Slab
- Attached garage spaces: 2
Features
- Levels: Split Entry
- Patio & porch: Deck
- Exterior features: Rain Gutters
Lot
- Size: 8.57 Acres
- Dimensions: App x 572 x 723
- Features: Some Trees, Rolling Slope
- Residential vegetation: Partially Wooded
Details
- Additional structures: Pole Building, Stable(s), Other
- Parcel number: 780205333
- Other equipment: Electronic Air Filter
Construction
Type & style
- Home type: SingleFamily
- Property subtype: Single Family Residence
Materials
- Brick, Vinyl, Wood, Frame/Wood
- Foundation: Concrete Perimeter
- Roof: Asphalt Shingle
Condition
- Previously Owned
- Year built: 1992
Utilities & green energy
- Electric: Minnesota Power
- Sewer: Private Sewer
- Water: Private
Community & neighborhood
Location
- Region: Esko
Other
Other facts
- Listing terms: Cash,Conventional,FHA,VA Loan
Price history
| Date | Event | Price |
|---|---|---|
| 8/25/2025 | Sold | $613,000+9.5%$269/sqft |
Source: | ||
| 7/6/2025 | Pending sale | $559,900$246/sqft |
Source: | ||
| 6/27/2025 | Contingent | $559,900$246/sqft |
Source: | ||
| 6/19/2025 | Listed for sale | $559,900+64.7%$246/sqft |
Source: | ||
| 7/14/2017 | Sold | $340,000$149/sqft |
Source: | ||
Public tax history
| Year | Property taxes | Tax assessment |
|---|---|---|
| 2025 | $5,954 +4.8% | $531,600 +3.9% |
| 2024 | $5,680 +1.5% | $511,700 +8.5% |
| 2023 | $5,598 +5.7% | $471,500 +1.3% |
Find assessor info on the county website
Neighborhood: 55733
Nearby schools
GreatSchools rating
- 9/10Winterquist Elementary SchoolGrades: PK-6Distance: 1.5 mi
- 10/10Lincoln SecondaryGrades: 7-12Distance: 1.5 mi
Get pre-qualified for a loan
At Zillow Home Loans, we can pre-qualify you in as little as 5 minutes with no impact to your credit score.An equal housing lender. NMLS #10287.
