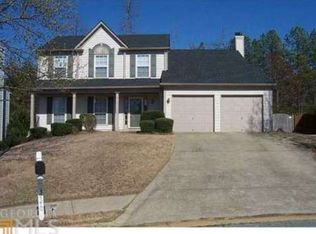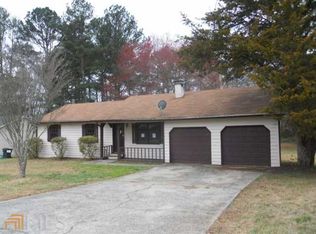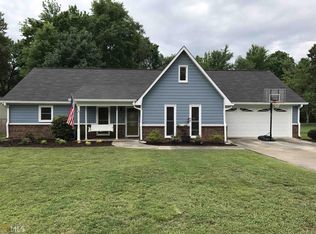Come in set your stuff down and move in. This very nice 4 sided brick home is located in Brookwood Sub in a quiet cul de sac on a nice level lot. The main floor features nice open eat in kitchen with solid counter tops leading into a cozy living room with a gas fire place over looking a brick patio along with separate dinning room, formal living/play room along with wood flooring. Up stairs has large master with attached mast bath with double vanities and large tiled shower. Upstairs has 3 additional bedrooms and nice large hall bath. Call today to setup a showing.
This property is off market, which means it's not currently listed for sale or rent on Zillow. This may be different from what's available on other websites or public sources.



