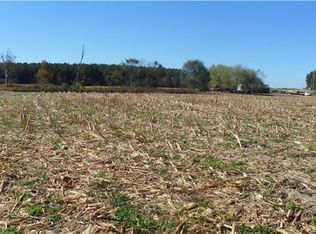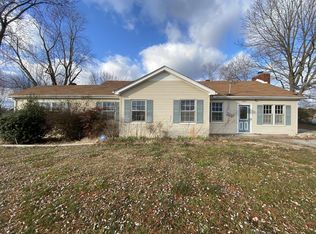Closed
$345,000
140 Dunn Fall River Rd, Leoma, TN 38468
3beds
1,861sqft
Single Family Residence, Residential
Built in 1957
1.22 Acres Lot
$357,000 Zestimate®
$185/sqft
$2,264 Estimated rent
Home value
$357,000
Estimated sales range
Not available
$2,264/mo
Zestimate® history
Loading...
Owner options
Explore your selling options
What's special
This lovely well maintained 3 bd/2.5 bath home in a country setting, but a very convenient location to everything was completely remodeled in 2022 with all new wiring and plumbing. Upgrades include custom kitchen cabinets, quartz counter tops, gas stove with a pot filler, microwave, a custom built in dinette, and a gas log fireplace in a spacious living room. Sunroom overlooks spacious back yard on 1.22 acres +-. The covered concrete patio is so nice for enjoying your time outdoors. Brand new roof and HVAC as of 2022. You will enjoy the large master suite with a walk-in closet and ensuite that has a soaker tub and separate shower. The two full bathrooms have the upgraded light up round mirrors.
Zillow last checked: 8 hours ago
Listing updated: October 02, 2025 at 03:57pm
Listing Provided by:
Shelia Mittlesteadt 931-607-8338,
Haney Realty & Property Management, LLC
Bought with:
Jennifer Huggins, 325079
eXp Realty
Source: RealTracs MLS as distributed by MLS GRID,MLS#: 2990035
Facts & features
Interior
Bedrooms & bathrooms
- Bedrooms: 3
- Bathrooms: 3
- Full bathrooms: 2
- 1/2 bathrooms: 1
- Main level bedrooms: 3
Heating
- Central
Cooling
- Central Air
Appliances
- Included: Dishwasher, Microwave, Refrigerator, Built-In Electric Oven, Cooktop
- Laundry: Electric Dryer Hookup, Washer Hookup
Features
- Ceiling Fan(s)
- Flooring: Laminate, Tile
- Basement: None,Crawl Space
- Number of fireplaces: 1
- Fireplace features: Gas
Interior area
- Total structure area: 1,861
- Total interior livable area: 1,861 sqft
- Finished area above ground: 1,861
Property
Parking
- Total spaces: 1
- Parking features: Detached
- Carport spaces: 1
Features
- Levels: One
- Stories: 1
- Patio & porch: Patio, Covered
- Fencing: Back Yard
- Has view: Yes
- View description: Valley
Lot
- Size: 1.22 Acres
Details
- Parcel number: 096 05401 000
- Special conditions: Standard
Construction
Type & style
- Home type: SingleFamily
- Architectural style: Ranch
- Property subtype: Single Family Residence, Residential
Materials
- Vinyl Siding
- Roof: Shingle
Condition
- New construction: No
- Year built: 1957
Utilities & green energy
- Sewer: Septic Tank
- Water: Private
- Utilities for property: Water Available
Community & neighborhood
Security
- Security features: Smoke Detector(s)
Location
- Region: Leoma
Price history
| Date | Event | Price |
|---|---|---|
| 9/26/2025 | Sold | $345,000-1.3%$185/sqft |
Source: | ||
| 9/5/2025 | Pending sale | $349,500$188/sqft |
Source: | ||
| 8/12/2025 | Listing removed | $349,500$188/sqft |
Source: | ||
| 5/12/2025 | Price change | $349,500-1.5%$188/sqft |
Source: | ||
| 2/16/2025 | Listed for sale | $354,900$191/sqft |
Source: | ||
Public tax history
| Year | Property taxes | Tax assessment |
|---|---|---|
| 2024 | $1,182 | $58,775 |
| 2023 | $1,182 +0.6% | $58,775 +0.6% |
| 2022 | $1,175 | $58,425 |
Find assessor info on the county website
Neighborhood: 38468
Nearby schools
GreatSchools rating
- 7/10Lawrenceburg PublicGrades: PK-5Distance: 1.4 mi
- 6/10E O Coffman Middle SchoolGrades: 6-8Distance: 2.7 mi
- NALawrence Adult High SchoolGrades: 9-12Distance: 3.5 mi
Schools provided by the listing agent
- Elementary: Lawrenceburg Public
- Middle: E O Coffman Middle School
- High: Lawrence Co High School
Source: RealTracs MLS as distributed by MLS GRID. This data may not be complete. We recommend contacting the local school district to confirm school assignments for this home.
Get pre-qualified for a loan
At Zillow Home Loans, we can pre-qualify you in as little as 5 minutes with no impact to your credit score.An equal housing lender. NMLS #10287.

