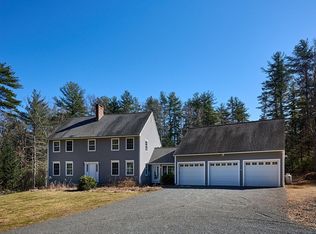Located on a quiet,country road and nestled on an open 2.87 acre lot with wooded back drop is this three story contemporary. Sporting a warm, welcoming feel - a plethora of light fills this home throughout the day. Abutting acres of managed woodland the main house has an open,airy feel with wood floors, raised panel doors and natural woodwork. A newer kitchen and lower level full bath a plus! The large detached barn/garage has a flexible floor plan and makes a desirable studio or workshop - previously rented as an apartment with a monthly rent of 800.00. Well maintained, both house & barn have a new roof. Minutes to Amherst center and major routes, it's a great place to hang your hat!
This property is off market, which means it's not currently listed for sale or rent on Zillow. This may be different from what's available on other websites or public sources.
