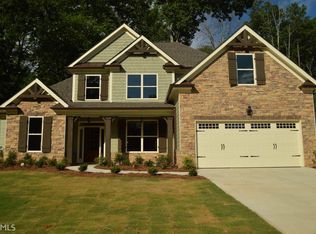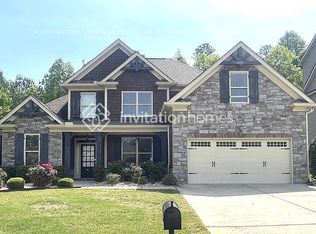Closed
$525,000
140 Dublin Way, Dallas, GA 30132
5beds
4,496sqft
Single Family Residence
Built in 2009
9,147.6 Square Feet Lot
$515,800 Zestimate®
$117/sqft
$2,917 Estimated rent
Home value
$515,800
$490,000 - $542,000
$2,917/mo
Zestimate® history
Loading...
Owner options
Explore your selling options
What's special
RARE Double Master Suites with one one on the main makes this ideal for multi-generational living! This gorgeous home is sheer perfection and has been meticulously maintained. The master on main includes sitting room, large closet & bath w/ laundry center. The gourmet kitchen does not disappoint with stainless steel appliances, including double ovens! Breakfast bar & breakfast area top things off in this large kitchen. Separate formal dining room, with coffered ceiling, makes your gatherings easy with 12+ seating. The family room provides tons of light and gorgeously features the fireplace. Upstairs you will find the second Large Master Suite also with its own sitting area AND owner's study, large bathroom with double vanity, soaking tub, and separate shower- plus, the closet space is undeniable! The 3 secondary bedrooms are fresh and spacious. A complete laundry room is on the upper level as well. Tons of updates to include: Roof replaced 5yrs ago, Exterior Painted 2019, Interior Painted 2020, 2 New HVAC units 2020, New Carpet & New LVP 1 year old, New Windows 2018 and Upgraded Toilets throughout in 2021! This home is truly impressive - you won't easily find another one like it at this price! You will not be disappointed! Come see it for yourself TODAY! Investors: There are no rental restrictions!!
Zillow last checked: 8 hours ago
Listing updated: June 12, 2025 at 02:02pm
Listed by:
Christina Myles 470-573-6300,
Virtual Properties Realty.com
Bought with:
Teresa Kimber, 362598
Maximum One Grt. Atl. REALTORS
Source: GAMLS,MLS#: 10130417
Facts & features
Interior
Bedrooms & bathrooms
- Bedrooms: 5
- Bathrooms: 4
- Full bathrooms: 3
- 1/2 bathrooms: 1
- Main level bathrooms: 1
- Main level bedrooms: 1
Dining room
- Features: Seats 12+
Kitchen
- Features: Breakfast Bar, Breakfast Room, Pantry
Heating
- Natural Gas, Forced Air
Cooling
- Ceiling Fan(s), Central Air
Appliances
- Included: Gas Water Heater, Dishwasher, Double Oven, Disposal, Microwave
- Laundry: Other, Upper Level
Features
- Double Vanity, Walk-In Closet(s), Master On Main Level
- Flooring: Carpet, Other
- Windows: Double Pane Windows
- Basement: None
- Attic: Pull Down Stairs
- Number of fireplaces: 1
- Fireplace features: Family Room
- Common walls with other units/homes: No Common Walls
Interior area
- Total structure area: 4,496
- Total interior livable area: 4,496 sqft
- Finished area above ground: 4,496
- Finished area below ground: 0
Property
Parking
- Parking features: Garage
- Has garage: Yes
Features
- Levels: Two
- Stories: 2
- Patio & porch: Patio
- Waterfront features: No Dock Or Boathouse
- Body of water: None
Lot
- Size: 9,147 sqft
- Features: Level
Details
- Parcel number: 80312
Construction
Type & style
- Home type: SingleFamily
- Architectural style: Brick Front,Craftsman,Traditional
- Property subtype: Single Family Residence
Materials
- Stone
- Foundation: Slab
- Roof: Composition
Condition
- Resale
- New construction: No
- Year built: 2009
Utilities & green energy
- Sewer: Public Sewer
- Water: Public
- Utilities for property: Underground Utilities, Cable Available, Electricity Available, High Speed Internet, Natural Gas Available, Phone Available, Sewer Available, Water Available
Community & neighborhood
Security
- Security features: Smoke Detector(s)
Community
- Community features: None
Location
- Region: Dallas
- Subdivision: Macland Township
HOA & financial
HOA
- Has HOA: Yes
- HOA fee: $230 annually
- Services included: None
Other
Other facts
- Listing agreement: Exclusive Right To Sell
- Listing terms: Cash,Conventional,FHA,VA Loan
Price history
| Date | Event | Price |
|---|---|---|
| 3/6/2023 | Sold | $525,000$117/sqft |
Source: | ||
| 2/28/2023 | Pending sale | $525,000$117/sqft |
Source: | ||
| 2/16/2023 | Contingent | $525,000$117/sqft |
Source: | ||
| 2/10/2023 | Listed for sale | $525,000-4.5%$117/sqft |
Source: | ||
| 2/7/2023 | Listing removed | $550,000$122/sqft |
Source: | ||
Public tax history
| Year | Property taxes | Tax assessment |
|---|---|---|
| 2025 | $1,457 -6.4% | $216,492 +2.6% |
| 2024 | $1,557 -66.8% | $210,952 +15.8% |
| 2023 | $4,684 +7.7% | $182,204 +20.3% |
Find assessor info on the county website
Neighborhood: 30132
Nearby schools
GreatSchools rating
- 4/10Dallas Elementary SchoolGrades: PK-5Distance: 2.4 mi
- 5/10P B Ritch Middle SchoolGrades: 6-8Distance: 1.3 mi
- 4/10East Paulding High SchoolGrades: 9-12Distance: 2.8 mi
Schools provided by the listing agent
- Elementary: Dallas
- Middle: East Paulding
- High: East Paulding
Source: GAMLS. This data may not be complete. We recommend contacting the local school district to confirm school assignments for this home.
Get a cash offer in 3 minutes
Find out how much your home could sell for in as little as 3 minutes with a no-obligation cash offer.
Estimated market value
$515,800
Get a cash offer in 3 minutes
Find out how much your home could sell for in as little as 3 minutes with a no-obligation cash offer.
Estimated market value
$515,800

