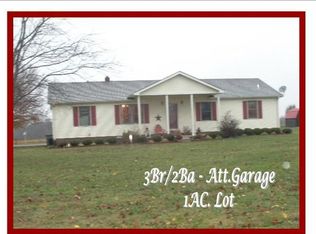Closed
$250,000
140 Dixon Rd, Lafayette, TN 37083
3beds
1,833sqft
Single Family Residence, Residential
Built in 2000
1.7 Acres Lot
$319,800 Zestimate®
$136/sqft
$2,126 Estimated rent
Home value
$319,800
$301,000 - $339,000
$2,126/mo
Zestimate® history
Loading...
Owner options
Explore your selling options
What's special
PRICED TO SELL! Check out this 3 Bed 2 1/2 Bath home in a GREAT location! This home offers over 1800 sq. ft, a 2-car attached garage, 10 ft. tray ceilings in living room and master bedroom, and MUCH more situated on a beautiful 1.7 acre lot. Upstairs bonus room could also be used as a 4th bedroom! Original hardwood floor needs refinishing and carpet could use replacing in some areas. Lot beside house could potentially be built on. No soil test has been done. This is a lot of house! Make an offer!
Zillow last checked: 8 hours ago
Listing updated: February 03, 2023 at 06:57am
Listing Provided by:
Chance Asberry 615-670-1672,
BHGRE, Ben Bray & Associates
Bought with:
Tony Day, 337267
BHGRE, Ben Bray & Associates
Source: RealTracs MLS as distributed by MLS GRID,MLS#: 2461419
Facts & features
Interior
Bedrooms & bathrooms
- Bedrooms: 3
- Bathrooms: 3
- Full bathrooms: 2
- 1/2 bathrooms: 1
- Main level bedrooms: 3
Bedroom 1
- Area: 168 Square Feet
- Dimensions: 14x12
Bedroom 2
- Area: 154 Square Feet
- Dimensions: 14x11
Bedroom 3
- Area: 144 Square Feet
- Dimensions: 12x12
Kitchen
- Area: 220 Square Feet
- Dimensions: 20x11
Living room
- Area: 315 Square Feet
- Dimensions: 15x21
Heating
- Central
Cooling
- Central Air
Appliances
- Included: Dishwasher, Microwave, Refrigerator, Electric Oven, Cooktop
Features
- Ceiling Fan(s), High Speed Internet
- Flooring: Carpet, Wood
- Basement: Crawl Space
- Has fireplace: No
- Fireplace features: Gas
Interior area
- Total structure area: 1,833
- Total interior livable area: 1,833 sqft
- Finished area above ground: 1,833
Property
Parking
- Total spaces: 2
- Parking features: Garage Door Opener, Attached, Driveway
- Attached garage spaces: 2
- Has uncovered spaces: Yes
Features
- Levels: One
- Stories: 2
Lot
- Size: 1.70 Acres
- Features: Level
Details
- Parcel number: 060 00612 000
- Special conditions: Standard
Construction
Type & style
- Home type: SingleFamily
- Property subtype: Single Family Residence, Residential
Materials
- Brick
- Roof: Shingle
Condition
- New construction: No
- Year built: 2000
Utilities & green energy
- Sewer: Septic Tank
- Water: Public
- Utilities for property: Water Available
Community & neighborhood
Security
- Security features: Smoke Detector(s)
Location
- Region: Lafayette
- Subdivision: None
Price history
| Date | Event | Price |
|---|---|---|
| 2/2/2023 | Sold | $250,000-13.8%$136/sqft |
Source: | ||
| 1/6/2023 | Pending sale | $289,900$158/sqft |
Source: | ||
| 12/1/2022 | Listed for sale | $289,900+65.8%$158/sqft |
Source: | ||
| 10/20/2005 | Sold | $174,900+80.3%$95/sqft |
Source: Public Record | ||
| 12/13/2000 | Sold | $97,000+273.1%$53/sqft |
Source: Public Record | ||
Public tax history
| Year | Property taxes | Tax assessment |
|---|---|---|
| 2024 | $1,359 +14.9% | $83,725 |
| 2023 | $1,183 +12.8% | $83,725 +91.6% |
| 2022 | $1,049 +6.3% | $43,700 +6.3% |
Find assessor info on the county website
Neighborhood: 37083
Nearby schools
GreatSchools rating
- 4/10Lafayette Elementary SchoolGrades: 4-5Distance: 3.5 mi
- 5/10Macon County Junior High SchoolGrades: 6-8Distance: 2.1 mi
- 6/10Macon County High SchoolGrades: 9-12Distance: 1.9 mi
Schools provided by the listing agent
- Elementary: Lafayette Elementary School
- Middle: Macon County Junior High School
- High: Macon County High School
Source: RealTracs MLS as distributed by MLS GRID. This data may not be complete. We recommend contacting the local school district to confirm school assignments for this home.

Get pre-qualified for a loan
At Zillow Home Loans, we can pre-qualify you in as little as 5 minutes with no impact to your credit score.An equal housing lender. NMLS #10287.
