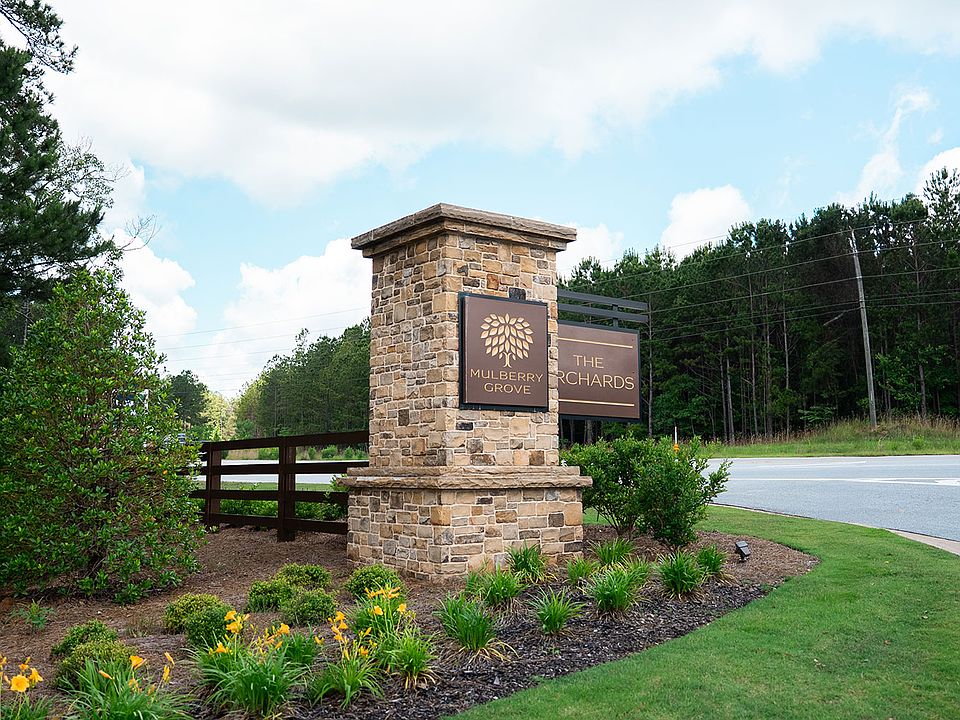Special incentives available! Please see the onsite agent for details (subject to terms and can change at any time) The “Overton” is a 1 story open floorplan with ample possibilities. This five bedroom, two and a half bath plan begins with a refined foyer entry way that opens into a roomy living area with a vaulted ceiling. Next experience the open kitchen with large center island and adjoining dining room. The kitchen offers built in appliances, granite countertops and an expanded pantry. The primary quarters provide a large bedroom and walk in closet as well as a luxurious bathroom complete with a double granite vanity, garden/soaking tub, and tiled shower with glass door. The bonus room located upstairs includes a half bath and has plenty of possibilities as an entertainment area or extra bedroom. This layout truly is a must see!
Pending
$447,774
140 Cypress Trl, Fortson, GA 31808
4beds
2,682sqft
SingleFamily
Built in 2025
9,583.2 Square Feet Lot
$-- Zestimate®
$167/sqft
$-- HOA
What's special
Primary quartersLarge center islandExtra bedroomExpanded pantryWalk in closetBuilt in appliancesLuxurious bathroom
- 124 days |
- 188 |
- 2 |
Zillow last checked: 7 hours ago
Listing updated: October 03, 2025 at 06:49am
Listed by:
Patrick Powell 706-341-5200,
Porch Light Real Estate LLC
Source: CBORGA,MLS#: 221492
Travel times
Schedule tour
Select your preferred tour type — either in-person or real-time video tour — then discuss available options with the builder representative you're connected with.
Facts & features
Interior
Bedrooms & bathrooms
- Bedrooms: 4
- Bathrooms: 3
- Full bathrooms: 2
- 1/2 bathrooms: 1
Rooms
- Room types: Bonus Room, Great Room
Primary bathroom
- Features: Double Vanity
Dining room
- Features: Dining Area
Kitchen
- Features: Breakfast Area, Kitchen Island, Pantry
Heating
- Heat Pump
Cooling
- Central Electric
Appliances
- Included: Dishwasher, Electric Heater, Microwave
- Laundry: In Bathroom, Laundry Room, Upper Level
Features
- Walk-In Closet(s), Double Vanity, Entrance Foyer, Tray Ceiling(s)
- Number of fireplaces: 1
- Fireplace features: Living Room
Interior area
- Total structure area: 2,682
- Total interior livable area: 2,682 sqft
Video & virtual tour
Property
Parking
- Total spaces: 2
- Parking features: Attached, 2-Carport
- Has attached garage: Yes
- Carport spaces: 2
Features
- Levels: Two
- Exterior features: Landscaping, Sprinkler
- Pool features: Community
Lot
- Size: 9,583.2 Square Feet
Details
- Parcel number: 834488455
Construction
Type & style
- Home type: SingleFamily
- Architectural style: Ranch
Materials
- Brick, Cement Siding
- Foundation: Slab/No
Condition
- New Construction
- New construction: Yes
- Year built: 2025
Details
- Builder name: Stone Martin Builders
Utilities & green energy
- Sewer: Public Sewer
- Water: Public
Green energy
- Energy efficient items: High Efficiency
Community & HOA
Community
- Features: Clubhouse, Security
- Security: Security
- Subdivision: Mulberry Grove
HOA
- Has HOA: Yes
Location
- Region: Fortson
Financial & listing details
- Price per square foot: $167/sqft
- Date on market: 6/6/2025
About the community
Live in Mulberry Grove by Stone Martin Builders in Harris County, GA-where peaceful countryside living meets modern convenience. This thoughtfully designed community features spacious 4-sided brick homes with energy-efficient construction and integrated smart home technology. Enjoy tranquil surroundings, a community pool, and a strong sense of neighborhood connection. With easy access to Columbus, Fort Benning, Auburn, and even Atlanta, Mulberry Grove offers the perfect balance of rural charm and city convenience. Come home to comfort, quality, and a lifestyle designed for the way you live today.
Source: Stone Martin Builders

