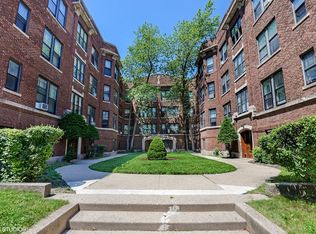Welcome to 140 Custer Ave, a creamy brick, vintage jewel on this leafy, residential, Evanston street. With an enormous floor plan boasting over 1850 square feet, you will find 3 bedrooms, 2 full bathrooms, a large living room (spanning the entire width of the building and with 3 elevations of sun exposure), a separate, large dining room, and an updated and expertly outfitted kitchen. This full-floor unit features its own in-unit washer/dryer room, which is set away from the bedroom areas. The fully updated and upgraded kitchen has SS appliances, stone counters, an island and ample countertop and cabinet spaces. Find closets in every hall and nook, as well as a private, designated storage area on the entry level of the building, suitable for storing larger items such as bikes, luggage, etc. Attractive, original details can be found throughout the building and the unit, such as French doors, wooden window frames, sunken/integrated shelving, original oak flooring, and select light fixtures. All three bedrooms are generously sized and draws abundant natural light. A private back deck offers a great space for outdoor living and grilling area. One GARAGE parking spot is included with the listing. This home is located in the premier Evanston Schools District and is close to all that the vibrant town of Evanston has to offer. Quick access to the EL and Metra stations make this location a commuters dream. No smokers. No pets.
Min 1 year lease.
No smoking. Not pets.
Proof/certificate of Renters Insurance required.
Tenant is responsible for electric, and cable/internet accounts for the unit. Landlord to cover gas/water/recycling/waste.
Apartment for rent
Accepts Zillow applications
$2,900/mo
140 Custer Ave APT 2, Evanston, IL 60202
3beds
1,860sqft
Price may not include required fees and charges.
Apartment
Available Fri Aug 1 2025
No pets
Window unit
In unit laundry
Detached parking
Heat pump
What's special
Creamy brickAbundant natural lightWooden window framesSeparate large dining roomOriginal oak flooringEnormous floor planFrench doors
- 5 days
- on Zillow |
- -- |
- -- |
Travel times
Facts & features
Interior
Bedrooms & bathrooms
- Bedrooms: 3
- Bathrooms: 2
- Full bathrooms: 2
Heating
- Heat Pump
Cooling
- Window Unit
Appliances
- Included: Dishwasher, Dryer, Freezer, Microwave, Oven, Refrigerator, Washer
- Laundry: In Unit
Features
- Flooring: Hardwood
Interior area
- Total interior livable area: 1,860 sqft
Property
Parking
- Parking features: Detached
- Details: Contact manager
Features
- Exterior features: Bicycle storage, Cable not included in rent, Electricity not included in rent, Internet not included in rent
Details
- Parcel number: 11301210371002
Construction
Type & style
- Home type: Apartment
- Property subtype: Apartment
Building
Management
- Pets allowed: No
Community & HOA
Location
- Region: Evanston
Financial & listing details
- Lease term: 1 Year
Price history
| Date | Event | Price |
|---|---|---|
| 7/16/2025 | Listed for rent | $2,900$2/sqft |
Source: Zillow Rentals | ||
| 6/16/2025 | Sold | $359,900+24.1%$193/sqft |
Source: | ||
| 12/23/2021 | Sold | $290,000-0.7%$156/sqft |
Source: | ||
| 12/11/2021 | Pending sale | $292,000$157/sqft |
Source: | ||
| 11/20/2021 | Contingent | $292,000$157/sqft |
Source: | ||
![[object Object]](https://photos.zillowstatic.com/fp/c74ce47ffdc791cad9d0bce6e3d4b835-p_i.jpg)
