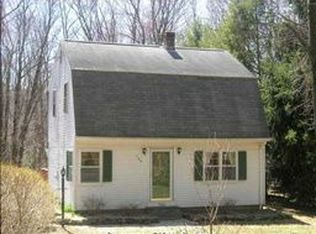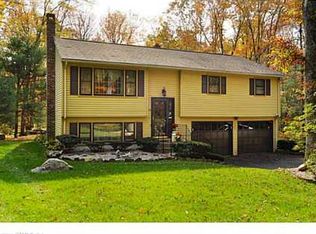Welcome home to 140 Crystal Lake Road! Nature's beauty & serenity surrounds this stunning property on 8.48 acres. Your Search for your private retreat ends here. You will love the convenience and privacy this unique property has to offer. As you curiously drive up the gently curved driveway, proudly sits this beautiful home. With countless updates and possibilities that are sure to please, you may experience all that makes this home unique. From your main entry enjoy the seamless floor plan that opens to a spectacular 20 X 31 Family Room that is sure to please, with hardwood flooring, and the abundance of natural light engulfing the room from the walls of windows & skylights. The gorgeously remodeled kitchen with feature fireplace, glistening granite, custom soft-close cabinetry & stainless steel appliances featuring propane stove cook top along with wine cooler! With an expansive footprint, the 1st floor lends itself to many possibilities such as a 1st Fl Master Suite if you choose. Upper level boasts 2 generous 14 X 24 Bedrooms and office. Remodeled Kitchen & Main level Bathroom (2014) 6 zones of heating includes 1st floor radiant heat, new well pump (2017), Roof replaced on original structure (2017) wide planked pine flooring, detached 2 car garage with over hang, in-ground pool with new pool liner (2015) new pool filter (2016), renovated pool shed (2017) and freshly painted exterior of house (2019). So much to offer, all you have to do is move right in!
This property is off market, which means it's not currently listed for sale or rent on Zillow. This may be different from what's available on other websites or public sources.

