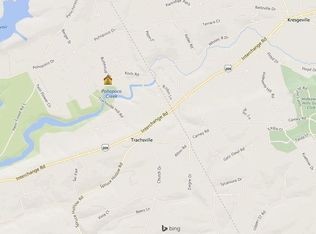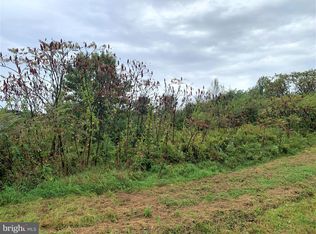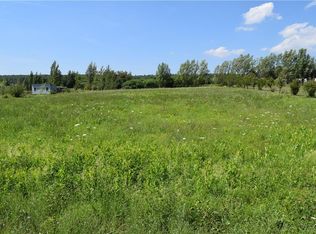Sold for $485,000
$485,000
140 Creekview Rd, Kunkletown, PA 18058
4beds
2,391sqft
Single Family Residence
Built in 2024
1.14 Acres Lot
$474,200 Zestimate®
$203/sqft
$2,796 Estimated rent
Home value
$474,200
$441,000 - $512,000
$2,796/mo
Zestimate® history
Loading...
Owner options
Explore your selling options
What's special
Welcome to your dream home in the highly desirable Palmerton School District! This stunning new construction bilevel home, situated on a coveted corner lot, features 4 bedrooms and 3 baths, perfectly tailored for modern living. The upper level boasts a spacious open floor plan with soaring cathedral ceilings in the living room, creating an inviting atmosphere. The gourmet kitchen is a chef's delight, equipped with sleek granite countertops and a generous center island, ideal for cooking and entertaining. Enjoy meals in the bright dining area with access to your rear deck, perfect for outdoor relaxation. The luxurious master suite offers an expansive retreat, complete with a private bath featuring a beautifully tiled shower and a roomy walk-in closet. Two additional spacious bedrooms and a second full bath complete the upper level. The finished lower level provides versatile living space with a cozy family room, perfect for movie nights or gatherings. It also includes a fourth bedroom and a third bath, making it ideal for guests or a home office. Access the built-in two-car garage conveniently from this level. With its perfect blend of comfort and elegance, this home is nestled in a vibrant community that is waiting for you to make it your own. Don’t miss out on this incredible opportunity—schedule a showing today and experience luxury living at its finest!
Zillow last checked: 8 hours ago
Listing updated: November 22, 2024 at 10:51am
Listed by:
Jim Christman 610-349-6851,
Keller Williams Real Estate
Bought with:
Laurie Ann Vincent, RS357637
IronValley RE of Lehigh Valley
Source: GLVR,MLS#: 745528 Originating MLS: Lehigh Valley MLS
Originating MLS: Lehigh Valley MLS
Facts & features
Interior
Bedrooms & bathrooms
- Bedrooms: 4
- Bathrooms: 3
- Full bathrooms: 3
Primary bedroom
- Level: Second
- Dimensions: 16.00 x 13.00
Bedroom
- Level: Second
- Dimensions: 12.00 x 10.00
Bedroom
- Level: Second
- Dimensions: 13.00 x 11.00
Bedroom
- Level: First
- Dimensions: 12.00 x 9.00
Primary bathroom
- Level: Second
- Dimensions: 11.00 x 9.00
Dining room
- Level: Second
- Dimensions: 14.00 x 10.00
Family room
- Level: First
- Dimensions: 27.00 x 13.00
Other
- Level: Second
- Dimensions: 10.00 x 6.00
Other
- Level: First
- Dimensions: 9.00 x 6.00
Kitchen
- Level: Second
- Dimensions: 16.00 x 14.00
Laundry
- Level: First
- Dimensions: 10.00 x 7.00
Living room
- Level: Second
- Dimensions: 18.00 x 15.00
Other
- Description: WIC
- Level: Second
- Dimensions: 8.00 x 6.00
Heating
- Electric, Forced Air
Cooling
- Central Air, Ceiling Fan(s)
Appliances
- Included: Dishwasher, Electric Oven, Electric Range, Electric Water Heater, Microwave
- Laundry: Lower Level
Features
- Cathedral Ceiling(s), Dining Area, Family Room Lower Level, High Ceilings, Kitchen Island, Vaulted Ceiling(s), Walk-In Closet(s)
- Flooring: Carpet, Luxury Vinyl, Luxury VinylPlank
Interior area
- Total interior livable area: 2,391 sqft
- Finished area above ground: 2,391
- Finished area below ground: 0
Property
Parking
- Total spaces: 2
- Parking features: Built In, Garage, Off Street
- Garage spaces: 2
Lot
- Size: 1.14 Acres
Details
- Parcel number: 5A56D30
- Zoning: Resi
- Special conditions: None
Construction
Type & style
- Home type: SingleFamily
- Architectural style: Bi-Level,Contemporary
- Property subtype: Single Family Residence
Materials
- Vinyl Siding
- Foundation: Slab
- Roof: Asphalt,Fiberglass
Condition
- New Construction
- New construction: Yes
- Year built: 2024
Utilities & green energy
- Sewer: Septic Tank
- Water: Well
Community & neighborhood
Location
- Region: Kunkletown
- Subdivision: Beltzville Panorama
Other
Other facts
- Listing terms: Cash,Conventional,FHA,VA Loan
- Ownership type: Fee Simple
Price history
| Date | Event | Price |
|---|---|---|
| 11/22/2024 | Sold | $485,000-1%$203/sqft |
Source: | ||
| 10/15/2024 | Pending sale | $489,900$205/sqft |
Source: | ||
| 9/20/2024 | Listed for sale | $489,900+1189.2%$205/sqft |
Source: | ||
| 1/25/2022 | Sold | $38,000+52%$16/sqft |
Source: Public Record Report a problem | ||
| 7/7/2020 | Sold | $25,000-30.4%$10/sqft |
Source: Public Record Report a problem | ||
Public tax history
| Year | Property taxes | Tax assessment |
|---|---|---|
| 2025 | $717 +5% | $8,550 |
| 2024 | $683 +3.6% | $8,550 |
| 2023 | $660 +3.7% | $8,550 |
Find assessor info on the county website
Neighborhood: 18058
Nearby schools
GreatSchools rating
- 8/10Towamensing El SchoolGrades: K-6Distance: 2 mi
- 6/10Palmerton Area Junior High SchoolGrades: 7-8Distance: 6.5 mi
- 7/10Palmerton Area High SchoolGrades: 9-12Distance: 6.6 mi
Schools provided by the listing agent
- District: Palmerton
Source: GLVR. This data may not be complete. We recommend contacting the local school district to confirm school assignments for this home.

Get pre-qualified for a loan
At Zillow Home Loans, we can pre-qualify you in as little as 5 minutes with no impact to your credit score.An equal housing lender. NMLS #10287.


