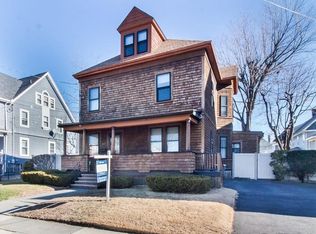Sold for $820,000 on 06/28/23
$820,000
140 Cottage Park Rd, Winthrop, MA 02152
4beds
2,150sqft
Single Family Residence
Built in 1900
4,210 Square Feet Lot
$903,200 Zestimate®
$381/sqft
$4,643 Estimated rent
Home value
$903,200
$858,000 - $957,000
$4,643/mo
Zestimate® history
Loading...
Owner options
Explore your selling options
What's special
Welcome to the charming and highly sought-after Winthrop neighborhood, where beaches, the Cottage Park yacht club / marina, and the Winthrop Golf Club are just a short walk away! Step inside this delightful home, adorned with beautiful Victorian details, and you will be greeted by a cozy wood-burning fireplace in the foyer. The first floor features a spacious living room, a well-appointed kitchen, an elegant dining room, and a convenient half bath. On the second floor, you'll find four generously sized bedrooms and a full bath, with an additional fifth bedroom located on the third floor. The basement has also been partially finished and includes a half bath and a laundry room. Recent updates to the property include electrical upgrades, asbestos remediation, fresh paint, beautifully refinished hardwood floors, and a newer roof. Outside, you'll discover a fantastic fenced backyard, ample off-street parking, and a large covered front porch, perfect for the start of summer!
Zillow last checked: 8 hours ago
Listing updated: June 28, 2023 at 03:46pm
Listed by:
The Reference Group 781-342-0052,
Reference Real Estate 781-342-0052,
Seth Williams 617-680-9322
Bought with:
The Reference Group
Reference Real Estate
Source: MLS PIN,MLS#: 73123389
Facts & features
Interior
Bedrooms & bathrooms
- Bedrooms: 4
- Bathrooms: 3
- Full bathrooms: 1
- 1/2 bathrooms: 2
Primary bedroom
- Level: Second
- Area: 182
- Dimensions: 14 x 13
Bedroom 2
- Level: Second
- Area: 168
- Dimensions: 14 x 12
Bedroom 3
- Level: Second
- Area: 121
- Dimensions: 11 x 11
Bedroom 4
- Level: Second
- Area: 81
- Dimensions: 9 x 9
Bedroom 5
- Level: Third
- Area: 121
- Dimensions: 11 x 11
Dining room
- Features: Bathroom - Half, Flooring - Hardwood, Window(s) - Bay/Bow/Box
- Level: Main,First
- Area: 187
- Dimensions: 17 x 11
Kitchen
- Features: Countertops - Stone/Granite/Solid, Recessed Lighting
- Level: Main,First
Living room
- Features: Flooring - Hardwood, Window(s) - Bay/Bow/Box
- Level: First
- Area: 180
- Dimensions: 15 x 12
Heating
- Baseboard, Oil
Cooling
- Window Unit(s)
Features
- Bonus Room, Walk-up Attic
- Flooring: Tile, Hardwood
- Basement: Finished
- Number of fireplaces: 1
Interior area
- Total structure area: 2,150
- Total interior livable area: 2,150 sqft
Property
Parking
- Total spaces: 3
- Parking features: Paved Drive, Off Street, Driveway
- Uncovered spaces: 3
Features
- Patio & porch: Porch
- Exterior features: Porch, Storage
- Waterfront features: Ocean, 1/10 to 3/10 To Beach, Beach Ownership(Public)
Lot
- Size: 4,210 sqft
Details
- Parcel number: M:022 L:002,1421143
- Zoning: r
Construction
Type & style
- Home type: SingleFamily
- Architectural style: Victorian
- Property subtype: Single Family Residence
Materials
- Frame
- Foundation: Granite
- Roof: Shingle
Condition
- Year built: 1900
Utilities & green energy
- Electric: 200+ Amp Service
- Sewer: Public Sewer
- Water: Public
- Utilities for property: for Gas Range
Community & neighborhood
Community
- Community features: Public Transportation, Shopping, Park, Golf, Medical Facility, Laundromat, Conservation Area, Highway Access, House of Worship, Marina, Public School, T-Station
Location
- Region: Winthrop
- Subdivision: The Maze
Other
Other facts
- Listing terms: Contract
Price history
| Date | Event | Price |
|---|---|---|
| 6/28/2023 | Sold | $820,000+2.5%$381/sqft |
Source: MLS PIN #73123389 | ||
| 6/12/2023 | Listed for sale | $799,900+22.1%$372/sqft |
Source: MLS PIN #73123389 | ||
| 7/2/2020 | Sold | $655,000-1.5%$305/sqft |
Source: Public Record | ||
| 5/26/2020 | Pending sale | $665,000$309/sqft |
Source: The LUX Group #72633615 | ||
| 5/7/2020 | Price change | $665,000-1.5%$309/sqft |
Source: The LUX Group #72633615 | ||
Public tax history
| Year | Property taxes | Tax assessment |
|---|---|---|
| 2025 | $8,148 -2% | $789,500 -1% |
| 2024 | $8,313 +8.5% | $797,800 +11.5% |
| 2023 | $7,659 +3.7% | $715,800 +14% |
Find assessor info on the county website
Neighborhood: 02152
Nearby schools
GreatSchools rating
- 6/10Arthur T. Cummings Elementary SchoolGrades: 3-5Distance: 0.4 mi
- 9/10Winthrop Middle SchoolGrades: 6-8Distance: 0.7 mi
- 6/10Winthrop Sr High SchoolGrades: 9-12Distance: 0.7 mi
Schools provided by the listing agent
- Elementary: Fort Banks
- Middle: Winthrop
- High: Winthrop
Source: MLS PIN. This data may not be complete. We recommend contacting the local school district to confirm school assignments for this home.
Get a cash offer in 3 minutes
Find out how much your home could sell for in as little as 3 minutes with a no-obligation cash offer.
Estimated market value
$903,200
Get a cash offer in 3 minutes
Find out how much your home could sell for in as little as 3 minutes with a no-obligation cash offer.
Estimated market value
$903,200
