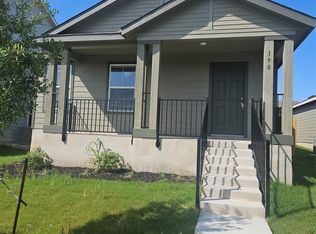The nearly new house is a thoughtfully designed one-story home with 4 bedrooms and 2 bathrooms across 1,853 square feet of living space. As you enter the home and walk through the long foyer, you'll come across the gourmet kitchen that features an oversized L-shaped countertop, where family and friends will surround. The kitchen also comes equipped with stainless steel appliances, a gas stove, Silestone® countertops, and glossy white backsplash. Directly across you'll find the open concept dining area and living room that leads to the back door that overlooks the covered back patio and backyard.The three bedrooms are located towards the front of the home, and all include carpeted floors and a closet. There is also a full bathroom that includes a single vanity sink, shower, and bathtub. Lastly, you'll find the spacious main bedroom that is tucked away near the back of the home. Enjoy a spa inspired bathroom with all the space you need to get ready in the morning, featuring a double vanity sink, walk-in shower, and walk-in closet.This home comes included with a professionally designed landscape package and a full irrigation system as well as our Home is Connected® base package that offers devices such as offers devices such as the Amazon Echo Pop, a Video Doorbell, Deako Smart Light Switch, a Honeywell Thermostat, and more. Refrigerator, Washer, Dryer are included!
House for rent
$2,095/mo
140 Corral Cv, Kyle, TX 78640
4beds
1,779sqft
Price may not include required fees and charges.
Singlefamily
Available now
Cats, dogs OK
Central air, ceiling fan
In unit laundry
2 Attached garage spaces parking
Natural gas, central
What's special
Gas stoveCarpeted floorsStainless steel appliancesSpacious main bedroomCovered back patioWalk-in closetOversized l-shaped countertop
- 19 days
- on Zillow |
- -- |
- -- |
Travel times
Start saving for your dream home
Consider a first-time homebuyer savings account designed to grow your down payment with up to a 6% match & 4.15% APY.
Facts & features
Interior
Bedrooms & bathrooms
- Bedrooms: 4
- Bathrooms: 2
- Full bathrooms: 2
Heating
- Natural Gas, Central
Cooling
- Central Air, Ceiling Fan
Appliances
- Included: Dishwasher, Disposal, Microwave, Oven, Range
- Laundry: In Unit, Laundry Room
Features
- Ceiling Fan(s), Double Vanity, High Ceilings, Kitchen Island, Open Floorplan, Pantry, Recessed Lighting, Smart Home, Smart Thermostat, Walk-In Closet(s)
- Flooring: Carpet
Interior area
- Total interior livable area: 1,779 sqft
Property
Parking
- Total spaces: 2
- Parking features: Attached, Garage
- Has attached garage: Yes
- Details: Contact manager
Features
- Stories: 1
- Exterior features: Contact manager
- Has view: Yes
- View description: Contact manager
Construction
Type & style
- Home type: SingleFamily
- Property subtype: SingleFamily
Materials
- Roof: Composition,Shake Shingle
Condition
- Year built: 2024
Community & HOA
Community
- Features: Playground
Location
- Region: Kyle
Financial & listing details
- Lease term: 12 Months
Price history
| Date | Event | Price |
|---|---|---|
| 6/20/2025 | Price change | $2,095-4.6%$1/sqft |
Source: Unlock MLS #9150465 | ||
| 6/12/2025 | Price change | $2,195-8.4%$1/sqft |
Source: Unlock MLS #9150465 | ||
| 6/7/2025 | Listed for rent | $2,395+20.1%$1/sqft |
Source: Unlock MLS #9150465 | ||
| 11/11/2024 | Listing removed | $1,995$1/sqft |
Source: Unlock MLS #4832896 | ||
| 11/7/2024 | Listed for rent | $1,995$1/sqft |
Source: Unlock MLS #4832896 | ||
![[object Object]](https://photos.zillowstatic.com/fp/adb360138ff5047451f8464132deccec-p_i.jpg)
