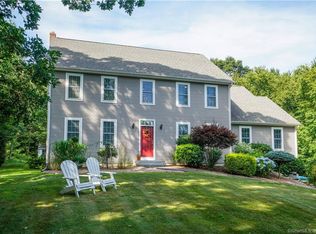The covered front porch is a warm welcome to this custom home. The foyer opens to the formal dining room with hardwood flooring and crown molding. Generous living room with gas log fireplace and a french door to the 16x14 upper deck with panoramic views. The beautifully appointed eat in kitchen has a center island, double bowl sink, granite countertops with tile back splash, cooktop, wall ovens, and a huge pantry that provide lots of storage that will make cooking a pleasure. Divided staircase leads to the sun lit great room with lots of windows offers a quiet retreat. Upstairs is home to the master bedroom suite with walk-in closet, and full private bath. Naturally neutral the master bath includes a 4ft shower with glass enclosure, twin basin vanity and a whirlpool tub to melt away the stress of the day. Two additional bedrooms and the main bath completes the upper level. Bright finished walk-out lower level recreation room with windows and a slider to the patio under the deck. Also, in the LL is 2 walk-in closets that provides lots of addition storage and the laundry room with folding area and 2 sinks. 24x24 attached garage, generator hook up, garden shed, propane tank, and play scape area. Make your appointment today to see your future home
This property is off market, which means it's not currently listed for sale or rent on Zillow. This may be different from what's available on other websites or public sources.

