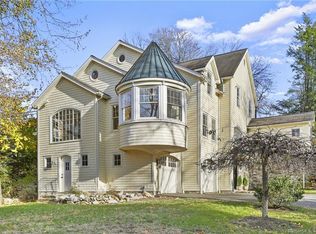Sold for $1,635,000
$1,635,000
140 Compo Road South, Westport, CT 06880
3beds
2,357sqft
Single Family Residence
Built in 1760
0.5 Acres Lot
$1,727,600 Zestimate®
$694/sqft
$7,912 Estimated rent
Home value
$1,727,600
$1.54M - $1.93M
$7,912/mo
Zestimate® history
Loading...
Owner options
Explore your selling options
What's special
Looking for the next Antique Lover to take over stewardship of this remarkable Westport gem. For those seeking a History-filled, mint -condition, vintage home in a desirable location, restored and expanded from the studs out (2002), Look no further. Providing all modern-day conveniences with flawless integration by its 5th (only) owner and situated on a dry .50 acre with a stunning 2002 Post and Beam barn. Just a hop and skip to town, this Bennett House beauty offers phenomenal expansion possibility with 3 bedrooms and 3 full baths and a possible (4th) 1st floor bedroom. Enjoy spectacular sunsets and plenty of light with it's Southern and Western exposures. The renovations were done with timelessness in mind, using exposed beams and original doors and installing top of the line Subzero and Dacor appliances, along with slate floors and granite counter tops. The circular flow invites you to move seamlessly to the outside where you will find Bluestone patios positioned for seasonal entertaining, a sprawling level usable lawn, a charming shed and a Post and Beam Barn perfectly appointed for the Quintessential Vintage look. Come and take a look, this one is TRULY special! There is a 1500 gallon septic system for future expansion. The lower level was dug out to offer high ceilings. The Family room addition has a finished and usable office/excercise room below. The attic is walk-up and offers fabulous storage or potential to vault additional ceilings.
Zillow last checked: 8 hours ago
Listing updated: October 30, 2024 at 08:49am
Listed by:
Tanya Sprague 203-247-4754,
William Raveis Real Estate 203-227-4343
Bought with:
Douglas Bross, REB.0757638
Coldwell Banker Realty
Source: Smart MLS,MLS#: 24046198
Facts & features
Interior
Bedrooms & bathrooms
- Bedrooms: 3
- Bathrooms: 3
- Full bathrooms: 3
Primary bedroom
- Features: Remodeled, Full Bath, Hardwood Floor, Wide Board Floor
- Level: Upper
Bedroom
- Features: Remodeled, Hardwood Floor, Wide Board Floor
- Level: Upper
Bedroom
- Features: Remodeled, Vaulted Ceiling(s), Beamed Ceilings, Hardwood Floor, Wide Board Floor
- Level: Upper
Primary bathroom
- Features: Remodeled, Granite Counters, Double-Sink, Stall Shower, Whirlpool Tub, Stone Floor
- Level: Upper
Dining room
- Features: Remodeled, Beamed Ceilings, Hardwood Floor, Wide Board Floor
- Level: Main
Family room
- Features: Remodeled, Fireplace, Hardwood Floor, Wide Board Floor
- Level: Main
Kitchen
- Features: Built-in Features, Granite Counters, Dining Area, Kitchen Island, Pantry, Slate Floor
- Level: Main
Living room
- Features: Remodeled, Beamed Ceilings, Hardwood Floor, Wide Board Floor
- Level: Main
Rec play room
- Features: Vinyl Floor
- Level: Lower
Heating
- Baseboard, Natural Gas
Cooling
- None
Appliances
- Included: Gas Cooktop, Oven, Microwave, Refrigerator, Subzero, Dishwasher, Washer, Dryer, Gas Water Heater, Water Heater
- Laundry: Main Level, Mud Room
Features
- Wired for Data
- Basement: Full,Storage Space,Interior Entry,Partially Finished,Walk-Out Access,Concrete
- Attic: Storage,Floored,Walk-up
- Number of fireplaces: 1
Interior area
- Total structure area: 2,357
- Total interior livable area: 2,357 sqft
- Finished area above ground: 2,177
- Finished area below ground: 180
Property
Parking
- Total spaces: 6
- Parking features: Barn, Detached, Off Street, Driveway, Garage Door Opener, Private
- Garage spaces: 2
- Has uncovered spaces: Yes
Features
- Patio & porch: Terrace, Patio
- Exterior features: Rain Gutters, Garden, Lighting, Stone Wall
- Fencing: Wood,Partial,Stone
- Waterfront features: Walk to Water, Beach Access, Water Community
Lot
- Size: 0.50 Acres
- Features: Few Trees, Dry, Level, Landscaped
Details
- Additional structures: Shed(s), Barn(s)
- Parcel number: 413159
- Zoning: A
- Other equipment: Generator Ready
Construction
Type & style
- Home type: SingleFamily
- Architectural style: Colonial,Antique
- Property subtype: Single Family Residence
Materials
- Clapboard
- Foundation: Concrete Perimeter, Stone
- Roof: Asphalt
Condition
- New construction: No
- Year built: 1760
Utilities & green energy
- Sewer: Septic Tank
- Water: Public
Community & neighborhood
Security
- Security features: Security System
Community
- Community features: Near Public Transport, Golf, Library, Medical Facilities, Park, Pool, Public Rec Facilities, Shopping/Mall
Location
- Region: Westport
- Subdivision: Compo South
Price history
| Date | Event | Price |
|---|---|---|
| 10/25/2024 | Sold | $1,635,000-3.5%$694/sqft |
Source: | ||
| 9/12/2024 | Listed for sale | $1,695,000+364.4%$719/sqft |
Source: | ||
| 10/5/2022 | Listing removed | -- |
Source: Zillow Rental Manager Report a problem | ||
| 9/30/2022 | Price change | $8,000-15.8%$3/sqft |
Source: Zillow Rental Manager Report a problem | ||
| 9/4/2022 | Listed for rent | $9,500$4/sqft |
Source: Zillow Rental Manager Report a problem | ||
Public tax history
| Year | Property taxes | Tax assessment |
|---|---|---|
| 2025 | $9,551 +1.3% | $506,400 |
| 2024 | $9,429 +1.5% | $506,400 |
| 2023 | $9,292 +1.5% | $506,400 |
Find assessor info on the county website
Neighborhood: Westport Village
Nearby schools
GreatSchools rating
- 8/10Saugatuck Elementary SchoolGrades: K-5Distance: 0.5 mi
- 8/10Bedford Middle SchoolGrades: 6-8Distance: 2.6 mi
- 10/10Staples High SchoolGrades: 9-12Distance: 2.4 mi
Schools provided by the listing agent
- Elementary: Saugatuck
- Middle: Bedford
- High: Staples
Source: Smart MLS. This data may not be complete. We recommend contacting the local school district to confirm school assignments for this home.
Get pre-qualified for a loan
At Zillow Home Loans, we can pre-qualify you in as little as 5 minutes with no impact to your credit score.An equal housing lender. NMLS #10287.
Sell with ease on Zillow
Get a Zillow Showcase℠ listing at no additional cost and you could sell for —faster.
$1,727,600
2% more+$34,552
With Zillow Showcase(estimated)$1,762,152
