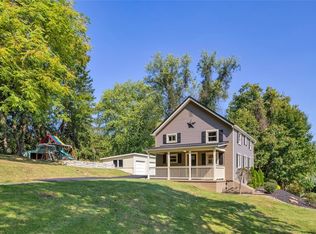Sold for $420,000 on 05/22/23
$420,000
140 Colvin Rd, Charleroi, PA 15022
3beds
2,064sqft
Single Family Residence
Built in 1996
7.03 Acres Lot
$456,200 Zestimate®
$203/sqft
$1,963 Estimated rent
Home value
$456,200
$424,000 - $493,000
$1,963/mo
Zestimate® history
Loading...
Owner options
Explore your selling options
What's special
Welcome to 140 Colvin! Enjoy country living at its best in this spacious, custom built home set on 7 acres. Entering from the covered front porch, you'll immediately feel at home. The main level features a formal living room and eat-in kitchen. The fully applianced kitchen is complete with quartz countertops, oak cabinets, and recessed lighting. Upstairs, you will find the Master Ensuite and 2 additional bedrooms along with a second full bathroom. Lower level features a family room with gas fireplace, a dedicated home office space, large laundry room, and third full bathroom. The huge unfinished basement has tons of storage space. Plenty of parking available in the long driveway, 2 car attached 24x24 heated garage, and the detached 24x20 garage with electric. Relax on the back porch and take in the beauty of nature. Walking distance to Pine Cove swimming pool, 2 baseball fields, a playground/picnic area. Minutes away from 70, 43, restaurants, and grocery shopping. 1 year Home Warranty.
Zillow last checked: 8 hours ago
Listing updated: May 22, 2023 at 09:00am
Listed by:
Melissa Compliment 724-929-7228,
BERKSHIRE HATHAWAY THE PREFERRED REALTY
Bought with:
Cheryl Kibe
BERKSHIRE HATHAWAY THE PREFERRED REALTY
Source: WPMLS,MLS#: 1599929 Originating MLS: West Penn Multi-List
Originating MLS: West Penn Multi-List
Facts & features
Interior
Bedrooms & bathrooms
- Bedrooms: 3
- Bathrooms: 3
- Full bathrooms: 3
Primary bedroom
- Level: Upper
- Dimensions: 14X14
Bedroom 2
- Level: Upper
- Dimensions: 12X11
Bedroom 3
- Level: Upper
- Dimensions: 11X9
Bonus room
- Level: Lower
- Dimensions: 26X23
Bonus room
- Level: Lower
- Dimensions: 12X9
Entry foyer
- Level: Main
- Dimensions: 14X4
Family room
- Level: Lower
- Dimensions: 23X14
Kitchen
- Level: Main
- Dimensions: 23X14
Laundry
- Level: Lower
- Dimensions: 12X6
Living room
- Level: Main
- Dimensions: 16X14
Heating
- Forced Air, Gas
Cooling
- Central Air
Appliances
- Included: Some Gas Appliances, Dryer, Dishwasher, Microwave, Refrigerator, Stove, Washer
Features
- Pantry, Window Treatments
- Flooring: Ceramic Tile, Hardwood, Carpet
- Windows: Screens, Window Treatments
- Basement: Finished,Interior Entry
- Number of fireplaces: 1
- Fireplace features: Gas
Interior area
- Total structure area: 2,064
- Total interior livable area: 2,064 sqft
Property
Parking
- Total spaces: 4
- Parking features: Attached, Detached, Garage, Garage Door Opener
- Has attached garage: Yes
Features
- Levels: Multi/Split
- Stories: 2
- Pool features: None
Lot
- Size: 7.03 Acres
- Dimensions: 7 Acres APPRO x
Details
- Parcel number: 3200100000004103
Construction
Type & style
- Home type: SingleFamily
- Architectural style: Multi-Level
- Property subtype: Single Family Residence
Materials
- Brick, Vinyl Siding
- Roof: Asphalt
Condition
- Resale
- Year built: 1996
Details
- Warranty included: Yes
Utilities & green energy
- Sewer: Public Sewer
- Water: Public
Community & neighborhood
Location
- Region: Charleroi
Price history
| Date | Event | Price |
|---|---|---|
| 5/22/2023 | Sold | $420,000+1.2%$203/sqft |
Source: | ||
| 4/13/2023 | Contingent | $415,000$201/sqft |
Source: | ||
| 4/11/2023 | Listed for sale | $415,000$201/sqft |
Source: | ||
Public tax history
| Year | Property taxes | Tax assessment |
|---|---|---|
| 2025 | $6,881 +2.5% | $292,300 |
| 2024 | $6,710 +41.5% | $292,300 +41.5% |
| 2023 | $4,743 +5% | $206,600 |
Find assessor info on the county website
Neighborhood: 15022
Nearby schools
GreatSchools rating
- 6/10Charleroi Area El CenterGrades: K-5Distance: 2.3 mi
- 6/10Charleroi Area Middle SchoolGrades: 6-8Distance: 2.5 mi
- 3/10Charleroi Area High SchoolGrades: 9-12Distance: 2.5 mi
Schools provided by the listing agent
- District: Charleroi
Source: WPMLS. This data may not be complete. We recommend contacting the local school district to confirm school assignments for this home.

Get pre-qualified for a loan
At Zillow Home Loans, we can pre-qualify you in as little as 5 minutes with no impact to your credit score.An equal housing lender. NMLS #10287.
