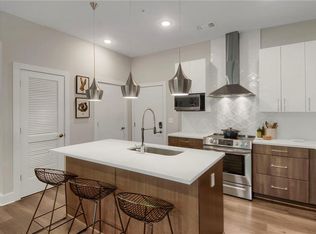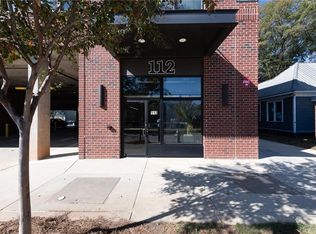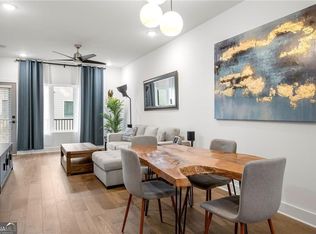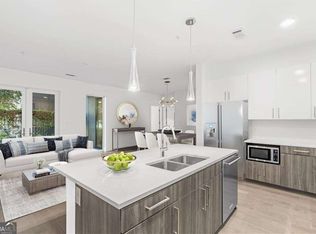Modern design, vibrant community, and unbeatable intown location come together at 140 Color Circle in the sought-after Paintbox community of Kirkwood. This two-bedroom, two-bath townhome offers the perfect blend of sleek design, functional living, and lifestyle convenience. Inside, the open floor plan is filled with natural light from oversized windows and soaring ceilings, creating a bright and inviting atmosphere. The chef's kitchen features a large quartz island, stainless steel appliances, and bar seating, all overlooking a spacious living area that is ideal for entertaining or relaxing. A private balcony provides the perfect spot for morning coffee or evening wine, while the primary suite offers a double-vanity bath and generous walk-in closet. The second bedroom functions beautifully as a guest room, home office, or workout space, adding flexibility to the layout. Paintbox is known for its colorful architecture and low-maintenance lifestyle, with each home offering attached garage parking. Just steps away you'll find Pullman Yards, the Trolley Line Trail, and an array of shops and dining options. Kirkwood Village, Edgewood Retail, and Little Five Points are all just minutes from your door, making this one of the most connected and convenient intown locations. At $399,000, this home is priced below recent sales in the community while offering the same modern finishes and walkable lifestyle. Whether you are looking for a stylish first home, a low-maintenance downsizing option, or a turnkey intown investment property, 140 Color Circle is move-in ready and waiting. Schedule your private showing today and discover why Paintbox is one of Atlanta's most eye-catching communities.
Active
Price cut: $4K (12/18)
$395,000
140 Color Cir, Atlanta, GA 30317
2beds
1,120sqft
Est.:
Townhouse
Built in 2021
-- sqft lot
$391,800 Zestimate®
$353/sqft
$140/mo HOA
What's special
Modern finishesColorful architectureSoaring ceilingsOpen floor planAttached garage parkingLarge quartz islandStainless steel appliances
- 115 days |
- 805 |
- 47 |
Zillow last checked: 8 hours ago
Listing updated: December 20, 2025 at 10:06pm
Listed by:
Veronica Mattioli 404-398-5991,
eXp Realty
Source: GAMLS,MLS#: 10620055
Tour with a local agent
Facts & features
Interior
Bedrooms & bathrooms
- Bedrooms: 2
- Bathrooms: 2
- Full bathrooms: 2
Rooms
- Room types: Family Room, Foyer
Kitchen
- Features: Breakfast Bar, Kitchen Island, Pantry, Solid Surface Counters
Heating
- Central
Cooling
- Central Air
Appliances
- Included: Other, Refrigerator
- Laundry: Laundry Closet
Features
- Double Vanity, Roommate Plan
- Flooring: Carpet
- Basement: None
- Has fireplace: No
- Common walls with other units/homes: 2+ Common Walls,No One Above,No One Below
Interior area
- Total structure area: 1,120
- Total interior livable area: 1,120 sqft
- Finished area above ground: 1,120
- Finished area below ground: 0
Video & virtual tour
Property
Parking
- Total spaces: 2
- Parking features: Garage
- Has garage: Yes
Features
- Levels: Three Or More
- Stories: 3
- Patio & porch: Deck
- Exterior features: Balcony
- Fencing: Back Yard
- Body of water: None
Lot
- Features: Level
Details
- Parcel number: 15 206 02 272
Construction
Type & style
- Home type: Townhouse
- Architectural style: Contemporary
- Property subtype: Townhouse
- Attached to another structure: Yes
Materials
- Other
- Foundation: Slab
- Roof: Composition
Condition
- Resale
- New construction: No
- Year built: 2021
Utilities & green energy
- Sewer: Public Sewer
- Water: Public
- Utilities for property: Electricity Available, Sewer Available, Water Available
Community & HOA
Community
- Features: None
- Security: Smoke Detector(s)
- Subdivision: Paintbox
HOA
- Has HOA: Yes
- Services included: Maintenance Grounds
- HOA fee: $1,680 annually
Location
- Region: Atlanta
Financial & listing details
- Price per square foot: $353/sqft
- Tax assessed value: $432,000
- Annual tax amount: $1,744
- Date on market: 10/7/2025
- Cumulative days on market: 115 days
- Listing agreement: Exclusive Right To Sell
- Listing terms: Cash,Conventional,FHA,USDA Loan,VA Loan
- Electric utility on property: Yes
Estimated market value
$391,800
$372,000 - $411,000
$2,494/mo
Price history
Price history
| Date | Event | Price |
|---|---|---|
| 12/18/2025 | Price change | $395,000-1%$353/sqft |
Source: | ||
| 10/24/2025 | Price change | $399,000-2.7%$356/sqft |
Source: | ||
| 10/7/2025 | Listed for sale | $410,000$366/sqft |
Source: | ||
| 10/3/2025 | Listing removed | $410,000$366/sqft |
Source: | ||
| 10/1/2025 | Price change | $410,000-3.5%$366/sqft |
Source: | ||
Public tax history
Public tax history
| Year | Property taxes | Tax assessment |
|---|---|---|
| 2025 | -- | $172,800 -0.9% |
| 2024 | $7,494 +0.6% | $174,320 -0.5% |
| 2023 | $7,447 +62.5% | $175,200 +61% |
Find assessor info on the county website
BuyAbility℠ payment
Est. payment
$2,494/mo
Principal & interest
$1893
Property taxes
$323
Other costs
$278
Climate risks
Neighborhood: Kirkwood
Nearby schools
GreatSchools rating
- 5/10Toomer Elementary SchoolGrades: PK-5Distance: 0.6 mi
- 5/10King Middle SchoolGrades: 6-8Distance: 3.4 mi
- 6/10Maynard H. Jackson- Jr. High SchoolGrades: 9-12Distance: 2.4 mi
Schools provided by the listing agent
- Elementary: Toomer
- Middle: King
- High: MH Jackson Jr
Source: GAMLS. This data may not be complete. We recommend contacting the local school district to confirm school assignments for this home.
- Loading
- Loading





