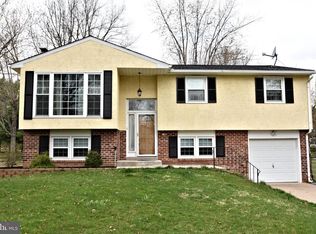Superb Single Home In The Desirable North Penn School District with Big Ticket Items Recently Replaced & Wonderful Sunroom Addition! With Autumn approaching, you’ll fall in love with this recently updated 4 bedroom 2 bathroom bi-level home, tucked away in a lovely neighborhood just minutes away from all there is to offer in downtown Lansdale and easy access to Montgomeryville. Leading to the home you’ll enjoy having space for roughly 4 cars in the driveway, along with ample street parking. As you enter the home from the newly paved steps (2022), you are greeted by fresh paint throughout and hardwood floors that lead you to the living and dining room. Flow into the kitchen where you are greeted by tile floors and granite countertops. As you head down the hall, to your left you will find a gorgeous, newly renovated bathroom (2022). Continue further into the home where you will find a coat closet and three sizable bedrooms. Take a trip to the downstairs portion of the home where you will find tile flooring and a spacious family room. With a full bathroom and additional bedroom on the ground floor, this space is perfect for an in-home office, guests or in-law suite. Need extra storage space? On the ground floor you’ll also find a mudroom that attaches to the one car garage along with a sizable storage room. As you head out of the home from the ground floor, you’ll walk into the incredibly well lit sunroom that leads to the deck and backyard; just under .5 acres of land, you have plenty of options to cater to how you want to enjoy the outdoors and entertain. With a new roof (2022) and water heater (2022), this space is calling you home! This home is in an incredible location with great access to restaurants, shopping and major routes such as 63, 202 & 309. Schedule your showing soon!
This property is off market, which means it's not currently listed for sale or rent on Zillow. This may be different from what's available on other websites or public sources.
