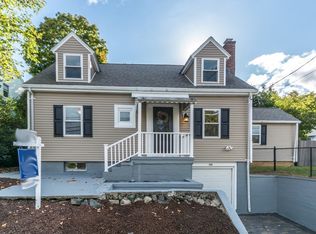Sold for $820,000 on 08/29/25
$820,000
140 College Farm Rd, Waltham, MA 02451
4beds
2,496sqft
Single Family Residence
Built in 1991
2,800 Square Feet Lot
$812,400 Zestimate®
$329/sqft
$4,665 Estimated rent
Home value
$812,400
$756,000 - $877,000
$4,665/mo
Zestimate® history
Loading...
Owner options
Explore your selling options
What's special
HIGHLY DESIRABLE N.WALTHAM LOCALE! PERFECT LOCATION! ABSOLUTELY IMMACULATE YOUNGER FULLY UPDATED COLONIAL featuring updated granite kitchen w/stainless appliances, large bright living room w/bay window, fully finished lower level den/playroom w/walk-out (perfect for in-law), bonus third floor den/bedroom, hardwood flooring throughout, high efficient natural gas heating and hot water, relaxing rear deck and more! Walk to popular MacArthur School, ball park, shops and public transportation! Easy access to Rte 128, Rte 2 and Mass Pike!
Zillow last checked: 8 hours ago
Listing updated: August 29, 2025 at 12:15pm
Listed by:
Dave DiGregorio 617-909-7888,
Coldwell Banker Realty - Waltham 781-893-0808
Bought with:
Noushin Fallahpour
Chinatti Realty Group, Inc.
Source: MLS PIN,MLS#: 73385308
Facts & features
Interior
Bedrooms & bathrooms
- Bedrooms: 4
- Bathrooms: 3
- Full bathrooms: 2
- 1/2 bathrooms: 1
Primary bedroom
- Features: Closet, Flooring - Hardwood
- Level: Second
- Area: 156
- Dimensions: 13 x 12
Bedroom 2
- Features: Closet, Flooring - Hardwood
- Level: Second
- Area: 143
- Dimensions: 13 x 11
Bedroom 3
- Features: Closet, Flooring - Hardwood
- Level: Second
- Area: 120
- Dimensions: 12 x 10
Bedroom 4
- Features: Closet, Flooring - Hardwood
- Level: Third
- Area: 260
- Dimensions: 20 x 13
Bathroom 1
- Features: Bathroom - Half, Flooring - Stone/Ceramic Tile
- Level: First
Bathroom 2
- Features: Bathroom - Full, Flooring - Stone/Ceramic Tile
- Level: Second
Bathroom 3
- Features: Bathroom - Full
- Level: Basement
Family room
- Features: Flooring - Hardwood
- Level: Basement
- Area: 156
- Dimensions: 13 x 12
Kitchen
- Features: Flooring - Stone/Ceramic Tile, Countertops - Stone/Granite/Solid, Stainless Steel Appliances
- Level: First
- Area: 204
- Dimensions: 17 x 12
Living room
- Features: Flooring - Hardwood, Window(s) - Bay/Bow/Box, Recessed Lighting
- Level: First
- Area: 255
- Dimensions: 17 x 15
Office
- Features: Flooring - Hardwood
- Level: Basement
- Area: 90
- Dimensions: 10 x 9
Heating
- Natural Gas
Cooling
- Central Air
Appliances
- Laundry: In Basement
Features
- Play Room, Office
- Flooring: Tile, Hardwood, Flooring - Hardwood
- Doors: Insulated Doors
- Windows: Insulated Windows, Screens
- Basement: Full,Finished,Walk-Out Access
- Has fireplace: No
Interior area
- Total structure area: 2,496
- Total interior livable area: 2,496 sqft
- Finished area above ground: 2,496
Property
Parking
- Total spaces: 2
- Parking features: Paved Drive, Off Street, Paved
- Has uncovered spaces: Yes
Features
- Patio & porch: Deck
- Exterior features: Deck, Rain Gutters, Professional Landscaping, Screens
Lot
- Size: 2,800 sqft
Details
- Foundation area: 624
- Parcel number: 829893
- Zoning: RES
Construction
Type & style
- Home type: SingleFamily
- Architectural style: Colonial
- Property subtype: Single Family Residence
Materials
- Frame
- Foundation: Concrete Perimeter
- Roof: Shingle
Condition
- Year built: 1991
Utilities & green energy
- Electric: Circuit Breakers
- Sewer: Public Sewer
- Water: Public
Community & neighborhood
Community
- Community features: Public Transportation, Shopping, Park, Medical Facility, Conservation Area, Highway Access, House of Worship, Private School, Public School, University
Location
- Region: Waltham
Price history
| Date | Event | Price |
|---|---|---|
| 8/29/2025 | Sold | $820,000-3.5%$329/sqft |
Source: MLS PIN #73385308 Report a problem | ||
| 7/11/2025 | Contingent | $849,900$341/sqft |
Source: MLS PIN #73385308 Report a problem | ||
| 6/14/2025 | Price change | $849,900-5.6%$341/sqft |
Source: MLS PIN #73385308 Report a problem | ||
| 6/4/2025 | Listed for sale | $899,900+38.5%$361/sqft |
Source: MLS PIN #73385308 Report a problem | ||
| 11/20/2019 | Sold | $649,900$260/sqft |
Source: Public Record Report a problem | ||
Public tax history
| Year | Property taxes | Tax assessment |
|---|---|---|
| 2025 | $7,139 +4.3% | $727,000 +2.4% |
| 2024 | $6,847 +1% | $710,300 +8.2% |
| 2023 | $6,777 -0.8% | $656,700 +7.1% |
Find assessor info on the county website
Neighborhood: 02451
Nearby schools
GreatSchools rating
- 8/10Douglas Macarthur Elementary SchoolGrades: K-5Distance: 0.6 mi
- 7/10John F Kennedy Middle SchoolGrades: 6-8Distance: 0.5 mi
- 3/10Waltham Sr High SchoolGrades: 9-12Distance: 0.7 mi
Schools provided by the listing agent
- Elementary: Macarthur
- Middle: Kennedy Middle
- High: Waltham High
Source: MLS PIN. This data may not be complete. We recommend contacting the local school district to confirm school assignments for this home.
Get a cash offer in 3 minutes
Find out how much your home could sell for in as little as 3 minutes with a no-obligation cash offer.
Estimated market value
$812,400
Get a cash offer in 3 minutes
Find out how much your home could sell for in as little as 3 minutes with a no-obligation cash offer.
Estimated market value
$812,400
