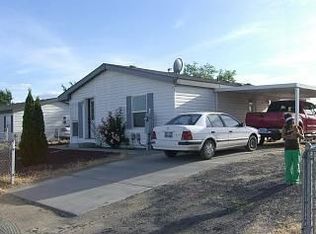Newly remodeled 3 Bedroom 2 Bathroom, All new paint, New Carpet throughout, New lament flooring, New Kitchen sink and faucet. This home is move in ready in a quiet cul-de-sac in a growing community.This won't last long so give me a call for a showing.
This property is off market, which means it's not currently listed for sale or rent on Zillow. This may be different from what's available on other websites or public sources.

