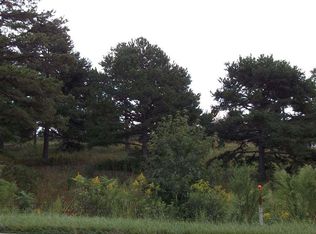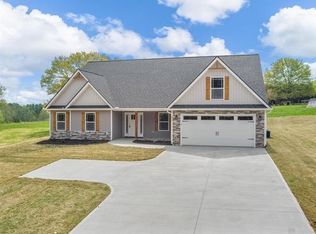Sold co op member
$845,000
140 Clearwater Rd, Landrum, SC 29356
5beds
3,631sqft
Single Family Residence
Built in 1995
6.57 Acres Lot
$860,700 Zestimate®
$233/sqft
$2,749 Estimated rent
Home value
$860,700
$800,000 - $921,000
$2,749/mo
Zestimate® history
Loading...
Owner options
Explore your selling options
What's special
We have added an additional 2 acres to this listing!! Welcome home! This custom brick home boasts over 3,600 square feet of well-maintained living space! Nestled on a level, 4.66 acre lot in the charming town of Landrum, this property features 5 spacious bedrooms, 3 full baths, and 3 flex rooms. As you step through the inviting foyer, you will be greeted by gleaming hardwoods and a spacious living room with soaring cathedral ceilings, a cozy gas log fireplace, and elegant, wooden built-ins that provide excellent storage. The kitchen showcases beautiful granite countertops, tile backsplash, all stainless appliances, a large center island, and updated cabinetry providing a plethora of storage. The breakfast nook, with its abundance of windows, fills the space with natural light, creating a warm and inviting atmosphere. Off of the kitchen is a set of stairs that leads to a finished room over the garage- the ultimate flex space! The master bedroom, located on the main level, is a true retreat with two walk-in closets and an ensuite bath. The master bath boasts his and her vanities with granite counters, a garden tub, and a tiled, standalone shower. Two additional bedrooms and a full bath are also located on the main level. Venture upstairs to discover two more generously sized bedrooms, a Jack & Jill bathroom, and flex room. The larger bedroom features a walk-in closet that leads to an additional room- perfect for a home office, nursery, or a closet fit for royalty! The two-car attached garage has new, professionally applied epoxy-coated floors and two storage closets. Enjoy year-round mountain views while taking a dip in your inground pool with diving board or simply entertaining on the spacious patio. With minimal restrictions and no HOA, this property truly offers you the freedom to make it your own. Your property, your rules! Don't miss out on this rare opportunity to own a piece of paradise. Call today to schedule your private tour!
Zillow last checked: 8 hours ago
Listing updated: September 16, 2025 at 06:03pm
Listed by:
Vinessa Hyder 864-909-0669,
Gateway Realty
Bought with:
Kathy Tamburro, SC
Coldwell Banker Caine Real Est
Source: SAR,MLS#: 319777
Facts & features
Interior
Bedrooms & bathrooms
- Bedrooms: 5
- Bathrooms: 3
- Full bathrooms: 3
- Main level bathrooms: 2
- Main level bedrooms: 3
Primary bedroom
- Level: First
- Area: 280
- Dimensions: 14x20
Bedroom 2
- Level: First
- Area: 156
- Dimensions: 13x12
Bedroom 3
- Level: First
- Area: 180
- Dimensions: 12x15
Bedroom 4
- Level: Second
- Area: 228
- Dimensions: 12x19
Bedroom 5
- Level: Second
- Area: 285
- Dimensions: 15x19
Breakfast room
- Level: 13x13
- Dimensions: 1
Dining room
- Level: First
- Area: 180
- Dimensions: 12x15
Kitchen
- Level: First
- Area: 221
- Dimensions: 13x17
Living room
- Level: First
- Area: 420
- Dimensions: 21x20
Other
- Description: F.R.O.G
- Level: Second
- Area: 253
- Dimensions: 23x11
Other
- Description: Flex Room off of BR 5
- Level: Second
- Area: 208
- Dimensions: 13x16
Other
- Description: Laundry
- Level: First
- Area: 40
- Dimensions: 5x8
Heating
- Heat Pump, Varies by Unit, Electricity, Gas - Propane
Cooling
- Central Air, Electricity
Appliances
- Included: Dishwasher, Microwave, Range, Free-Standing Range, Refrigerator, Gas Water Heater
- Laundry: 1st Floor, Walk-In
Features
- Ceiling Fan(s), Cathedral Ceiling(s), Attic Stairs Pulldown, Soaking Tub, Solid Surface Counters, Bookcases, Pantry
- Flooring: Carpet, Ceramic Tile, Wood
- Has basement: No
- Attic: Pull Down Stairs,Storage
- Has fireplace: No
Interior area
- Total interior livable area: 3,631 sqft
- Finished area above ground: 3,631
- Finished area below ground: 0
Property
Parking
- Total spaces: 2
- Parking features: 2 Car Attached, Attached Garage
- Attached garage spaces: 2
Features
- Levels: Two
- Patio & porch: Patio, Porch
- Pool features: In Ground
- Has view: Yes
- View description: Mountain(s)
Lot
- Size: 6.57 Acres
- Features: Level
- Topography: Level
Details
- Parcel number: 1070003600
Construction
Type & style
- Home type: SingleFamily
- Architectural style: Traditional
- Property subtype: Single Family Residence
Materials
- Brick Veneer
- Foundation: Crawl Space
- Roof: Architectural
Condition
- New construction: No
- Year built: 1995
Utilities & green energy
- Sewer: Septic Tank
- Water: Well
Community & neighborhood
Community
- Community features: None
Location
- Region: Landrum
- Subdivision: None
Price history
| Date | Event | Price |
|---|---|---|
| 9/15/2025 | Sold | $845,000-4.5%$233/sqft |
Source: | ||
| 8/13/2025 | Pending sale | $885,000$244/sqft |
Source: | ||
| 8/13/2025 | Contingent | $885,000$244/sqft |
Source: | ||
| 4/26/2025 | Price change | $885,000-1.7%$244/sqft |
Source: | ||
| 2/28/2025 | Price change | $899,900+12.5%$248/sqft |
Source: | ||
Public tax history
| Year | Property taxes | Tax assessment |
|---|---|---|
| 2025 | -- | $16,741 |
| 2024 | $3,665 +0.3% | $16,741 |
| 2023 | $3,655 | $16,741 +10.7% |
Find assessor info on the county website
Neighborhood: 29356
Nearby schools
GreatSchools rating
- 4/10O. P. Earle Elementary SchoolGrades: PK-5Distance: 1.7 mi
- 5/10Landrum Middle SchoolGrades: 6-8Distance: 1.7 mi
- 8/10Landrum High SchoolGrades: 9-12Distance: 2.5 mi
Schools provided by the listing agent
- Elementary: 1-O. P. Earl
- Middle: 1-Campobello
- High: 1-Landrum High
Source: SAR. This data may not be complete. We recommend contacting the local school district to confirm school assignments for this home.
Get a cash offer in 3 minutes
Find out how much your home could sell for in as little as 3 minutes with a no-obligation cash offer.
Estimated market value$860,700
Get a cash offer in 3 minutes
Find out how much your home could sell for in as little as 3 minutes with a no-obligation cash offer.
Estimated market value
$860,700

