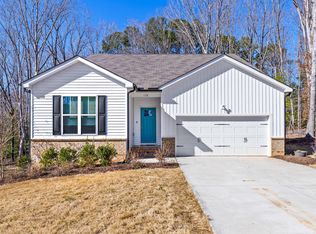Sold for $330,000
$330,000
140 Clear Water Rd, Louisburg, NC 27549
3beds
1,678sqft
Single Family Residence, Residential
Built in 2022
0.6 Acres Lot
$331,500 Zestimate®
$197/sqft
$2,062 Estimated rent
Home value
$331,500
Estimated sales range
Not available
$2,062/mo
Zestimate® history
Loading...
Owner options
Explore your selling options
What's special
Walk to the Golf Course! Beautiful Ranch home on large .60 acre lot. Open concept plan. Large kitchen with gas stove, center island and quartz counter tops. Enjoy evenings on the wonderful screen porch overlooking large back yard with garden. The primary suite has a large walk in tile shower and double vanities. The suite also features a huge walk in closet (really oversized). LVL floors for low maintenance. Golf course within walking distance and two memberships is included with POA dues. See private remarks.
Zillow last checked: 8 hours ago
Listing updated: October 28, 2025 at 12:57am
Listed by:
Mary Ammons 919-270-2101,
Julie Wright Realty Group LLC
Bought with:
Mary Ammons, 169473
Julie Wright Realty Group LLC
Source: Doorify MLS,MLS#: 10088708
Facts & features
Interior
Bedrooms & bathrooms
- Bedrooms: 3
- Bathrooms: 2
- Full bathrooms: 2
Heating
- Electric, Heat Pump
Cooling
- Electric, Heat Pump
Appliances
- Included: Dishwasher, Free-Standing Gas Oven, Free-Standing Gas Range, Microwave
- Laundry: Electric Dryer Hookup, Laundry Closet, Laundry Room, Main Level
Features
- Breakfast Bar, Ceiling Fan(s), Double Vanity, Eat-in Kitchen, Entrance Foyer, High Ceilings, High Speed Internet, Open Floorplan, Pantry, Master Downstairs, Quartz Counters, Shower Only, Smooth Ceilings, Walk-In Closet(s), Walk-In Shower, Water Closet
- Flooring: Carpet, Vinyl
- Doors: Sliding Doors
- Number of fireplaces: 1
- Fireplace features: Family Room, Propane
- Common walls with other units/homes: No Common Walls
Interior area
- Total structure area: 1,678
- Total interior livable area: 1,678 sqft
- Finished area above ground: 1,678
- Finished area below ground: 0
Property
Parking
- Total spaces: 4
- Parking features: Attached, Concrete, Garage, Garage Door Opener
- Attached garage spaces: 2
- Uncovered spaces: 2
Features
- Levels: One
- Stories: 1
- Patio & porch: Porch, Rear Porch, Screened
- Exterior features: Rain Gutters
- Pool features: Community
- Has view: Yes
- View description: Garden, Neighborhood
Lot
- Size: 0.60 Acres
- Dimensions: 48 x 246 x 151 x 262
- Features: Back Yard, Cleared, Front Yard, Garden, Gentle Sloping, Near Golf Course
Details
- Parcel number: 025475
- Special conditions: Standard
Construction
Type & style
- Home type: SingleFamily
- Architectural style: Ranch, Traditional, Transitional
- Property subtype: Single Family Residence, Residential
Materials
- Vinyl Siding
- Foundation: Block
- Roof: Shingle, Asphalt
Condition
- New construction: No
- Year built: 2022
- Major remodel year: 2022
Utilities & green energy
- Sewer: Septic Tank
- Water: Public
- Utilities for property: Septic Connected, Water Connected
Community & neighborhood
Community
- Community features: Clubhouse, Fishing, Fitness Center, Gated, Golf, Lake, Playground, Pool, Restaurant
Location
- Region: Louisburg
- Subdivision: Lake Royale Golf Course
HOA & financial
HOA
- Has HOA: Yes
- HOA fee: $1,193 annually
- Amenities included: Basketball Court, Beach Access, Boating, Clubhouse, Exercise Course, Golf Course, Maintenance Grounds, Playground, Pool, Recreation Facilities, Security, Shuffleboard Court
- Services included: Maintenance Grounds, Road Maintenance
Other
Other facts
- Road surface type: Asphalt
Price history
| Date | Event | Price |
|---|---|---|
| 8/27/2025 | Sold | $330,000-1.5%$197/sqft |
Source: | ||
| 7/27/2025 | Pending sale | $334,900$200/sqft |
Source: | ||
| 5/18/2025 | Price change | $334,900-1.5%$200/sqft |
Source: | ||
| 4/11/2025 | Listed for sale | $339,900+9.6%$203/sqft |
Source: | ||
| 7/12/2022 | Sold | $310,000$185/sqft |
Source: Public Record Report a problem | ||
Public tax history
| Year | Property taxes | Tax assessment |
|---|---|---|
| 2024 | $1,714 +6% | $286,400 +63.5% |
| 2023 | $1,616 +4072.4% | $175,160 |
| 2022 | $39 -1.1% | -- |
Find assessor info on the county website
Neighborhood: 27549
Nearby schools
GreatSchools rating
- 5/10Edward Best ElementaryGrades: PK-5Distance: 9.9 mi
- 3/10Bunn MiddleGrades: 6-8Distance: 3.4 mi
- 3/10Bunn HighGrades: 9-12Distance: 2.3 mi
Schools provided by the listing agent
- Elementary: Franklin - Bunn
- Middle: Franklin - Bunn
- High: Franklin - Bunn
Source: Doorify MLS. This data may not be complete. We recommend contacting the local school district to confirm school assignments for this home.
Get a cash offer in 3 minutes
Find out how much your home could sell for in as little as 3 minutes with a no-obligation cash offer.
Estimated market value
$331,500
