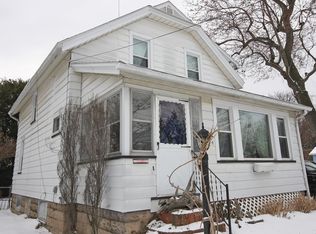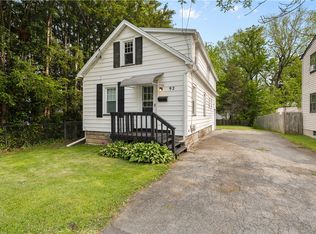Buy this Awesome house now!! Expect to be impressed with this lovely 1930's built Cape Cod home! Located on a quiet street and walking distance to beautiful Lake Ontario. You will love the Charm and character of the natural wood work, hardwoods, and gumwood trim. Beautiful front porch, Foyer, Formal living and Dining rooms,Eat-in Kitchen, spacious bedrooms with double closets, fresh paint. Vinyl siding.. updates... updates.. updates!! Very private back yard that is completely fenced. Nothing to do but move in! Special financing and city grants may be available
This property is off market, which means it's not currently listed for sale or rent on Zillow. This may be different from what's available on other websites or public sources.

