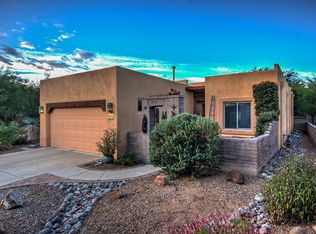Sold for $690,000
$690,000
140 Circulo Vespucci, Tubac, AZ 85646
4beds
2,877sqft
Single Family Residence
Built in 2004
0.31 Acres Lot
$685,200 Zestimate®
$240/sqft
$2,814 Estimated rent
Home value
$685,200
Estimated sales range
Not available
$2,814/mo
Zestimate® history
Loading...
Owner options
Explore your selling options
What's special
Discover unparalleled elegance in the coveted Tubac neighborhood of Santiago del Barrio. Nestled on a serene cul-de-sac, this spectacular home features 4BR,2.5BA, a spacious 3-car garage, low-maintenance desert landscaping, and a charming private courtyard. A welcoming front porch invites you into a stunning interior with an open floor plan, highlighted by exposed beams, surround sound, a striking stone fireplace, expansive windows, and sleek tile flooring throughout. kitchen showcases a pantry, tile backsplash, abundant cabinets with crown moulding, stainless steel appliances, recessed & pendant lighting, a two-tier island with a breakfast bar, and granite counters. Retreat to the main suite, featuring direct access to the outdoors, plantation shutters and a luxurious ensuite with dual sinks and a relaxing soaking tub. Enjoy the perfect blend of tranquility and vibrancy with effortless access to the lively village of Tubac. Explore charming restaurants and unique galleries, all within a leisurely walk or bike ride from your doorstep.,
Zillow last checked: 8 hours ago
Listing updated: December 11, 2025 at 06:36am
Listed by:
Anthony Boatner 520-534-2707,
Keller Williams Southern Arizona,
Alyssa Boatner 520-245-4234
Bought with:
Anthony Boatner
Keller Williams Southern Arizona
Source: MLS of Southern Arizona,MLS#: 22420901
Facts & features
Interior
Bedrooms & bathrooms
- Bedrooms: 4
- Bathrooms: 3
- Full bathrooms: 2
- 1/2 bathrooms: 1
Primary bathroom
- Features: Double Vanity, Separate Shower(s), Soaking Tub
Dining room
- Features: Breakfast Bar, Formal Dining Room
Kitchen
- Description: Pantry: Walk-In,Countertops: Granite
Heating
- Forced Air, Natural Gas
Cooling
- Ceiling Fans, Central Air
Appliances
- Included: Dishwasher, Disposal, Gas Cooktop, Microwave, Refrigerator, Water Heater: Natural Gas, Appliance Color: Stainless
- Laundry: Laundry Room
Features
- Beamed Ceilings, Ceiling Fan(s), High Ceilings, High Speed Internet, Great Room, Den
- Flooring: Ceramic Tile
- Windows: Window Covering: None
- Has basement: No
- Number of fireplaces: 1
- Fireplace features: Gas, Great Room
Interior area
- Total structure area: 2,877
- Total interior livable area: 2,877 sqft
Property
Parking
- Total spaces: 3
- Parking features: No RV Parking, Attached, Garage Door Opener, Concrete
- Attached garage spaces: 3
- Has uncovered spaces: Yes
- Details: RV Parking: None
Accessibility
- Accessibility features: None
Features
- Levels: One
- Stories: 1
- Patio & porch: Covered, Patio
- Exterior features: Courtyard
- Pool features: None
- Spa features: None
- Fencing: Block
- Has view: Yes
- View description: Mountain(s), Neighborhood
Lot
- Size: 0.31 Acres
- Features: Cul-De-Sac, North/South Exposure, Subdivided, Landscape - Front: Decorative Gravel, Desert Plantings, Low Care, Natural Desert, Trees, Landscape - Rear: Decorative Gravel, Desert Plantings, Low Care
Details
- Parcel number: 11244196
- Zoning: CALL
- Special conditions: Standard
Construction
Type & style
- Home type: SingleFamily
- Architectural style: Santa Fe
- Property subtype: Single Family Residence
Materials
- Stucco Finish, Wood Frame
- Roof: Built-Up
Condition
- Existing
- New construction: No
- Year built: 2004
Utilities & green energy
- Electric: Unisource
- Gas: Natural
- Water: Water Company
- Utilities for property: Cable Connected, Phone Connected, Sewer Connected
Community & neighborhood
Security
- Security features: Shutters, Smoke Detector(s)
Community
- Community features: Golf, Historic, Jogging/Bike Path, Paved Street, Sidewalks, Walking Trail
Location
- Region: Tubac
- Subdivision: Santiago at Barrio de Tubac
HOA & financial
HOA
- Has HOA: Yes
- Amenities included: None
- Services included: Maintenance Grounds, Street Maint
- Association name: Barrio De Tubac
Other
Other facts
- Listing terms: Cash,Conventional,FHA,VA
- Ownership: Fee (Simple)
- Ownership type: Sole Proprietor
- Road surface type: Paved
Price history
| Date | Event | Price |
|---|---|---|
| 9/15/2025 | Sold | $690,000-0.9%$240/sqft |
Source: | ||
| 8/13/2025 | Contingent | $696,000$242/sqft |
Source: | ||
| 5/15/2025 | Price change | $696,000-0.4%$242/sqft |
Source: | ||
| 12/4/2024 | Price change | $699,000-3.6%$243/sqft |
Source: | ||
| 11/12/2024 | Price change | $725,000-4%$252/sqft |
Source: | ||
Public tax history
| Year | Property taxes | Tax assessment |
|---|---|---|
| 2024 | $4,875 +3.3% | $57,076 +21.1% |
| 2023 | $4,717 +2.5% | $47,132 +12.8% |
| 2022 | $4,601 +0.8% | $41,769 +21.3% |
Find assessor info on the county website
Neighborhood: 85646
Nearby schools
GreatSchools rating
- 3/10Mountain View SchoolGrades: K-5Distance: 7.1 mi
- 6/10Coatimundi Middle SchoolGrades: 6-8Distance: 9.8 mi
- 4/10Rio Rico High SchoolGrades: 9-12Distance: 7 mi
Schools provided by the listing agent
- Elementary: Mountain View Elementary
- Middle: Calabasas Middle School
- High: Rio Rico High School
- District: Santa Cruz Valley United School District #35
Source: MLS of Southern Arizona. This data may not be complete. We recommend contacting the local school district to confirm school assignments for this home.
Get pre-qualified for a loan
At Zillow Home Loans, we can pre-qualify you in as little as 5 minutes with no impact to your credit score.An equal housing lender. NMLS #10287.
