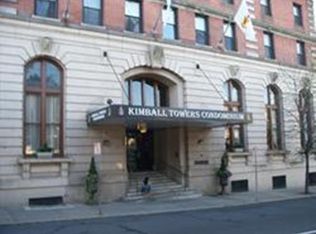Own a Condo with beautiful view of the park and miles beyond. Pay less than renting (or rent out) and only a "stones throw" from our magnificent cultural centers, BB Hall of Fame, MGM, new Union Station & much more! Spacious open foyer, sunny dining & living rm w/high ceilings, oak cab kitchen w/appliances, master bedroom w/bath. Closets galore & handy laundry only doors away. Management & Security Guard alternative hours. Utilities included (except electric). Be part of downtown renaissance!
This property is off market, which means it's not currently listed for sale or rent on Zillow. This may be different from what's available on other websites or public sources.

