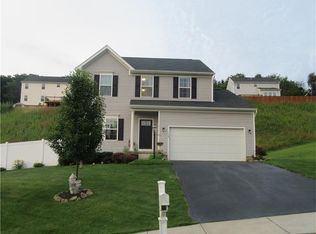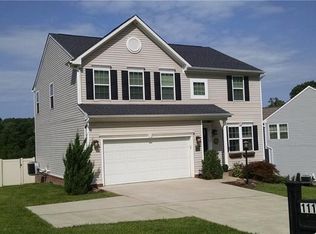Welcome to 140 Chestnut Ridge Drive. A beautiful 4 bedroom, 2.5 bath, home nestled right at the end of the lovely Shenango Woods in Chippewa Twp. As you walk through you will appreciate the large open concept layout perfect for entertaining. This amazing home features a large kitchen with granite countertops, gas stove, stainless steel appliances, pantry, large island, mud room leading to 2 stall garage, large morning room, & cozy living room with a gas fireplace for those cold winter nights. The morning room leads to a gorgeous back patio ready for grilling or just relaxing. By mid-afternoon the patio is perfectly shaded during those sunny summer days. On the second floor you will find 3 spacious bedrooms and a huge master suite equipped with a soaking tub, tiled/glass shower, granite counters, double bowl sink, and large walk-in closet. Second floor laundry is located right in between all of the rooms, making it easy to speed up your laundry days.
This property is off market, which means it's not currently listed for sale or rent on Zillow. This may be different from what's available on other websites or public sources.

