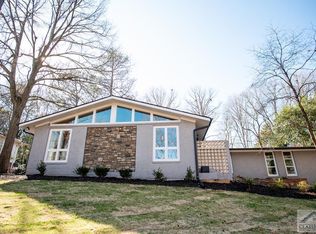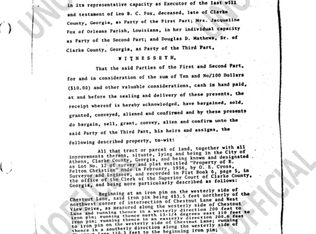Five Points charmer in the Craftsman style...Nestled on over a half acre lot on a quiet cul-de-sac in distinctive Five Points you will find 140 Chestnut Lane. Completely updated, this remarkable multi-level home has it all!!! This home provides the distinction of its location as well as many modern amenities to include; custom light fixtures, French doors throughout, hardwood flooring & more. This homes upgrades are quickly noticed when you walk in to the spacious foyer with slate tile floors to an open gourmet chefs kitchen. The kitchen boasts professional grade appliances, custom cherry finish cabinetry, granite countertops and appointed with Italian tile backsplash. The open floor plan is perfect for family or entertaining. Just off the kitchen, you will find a perfect dining area with cherry-red gas log wood stove & the spacious Great Room offering French door access to the oversized Charleston style front porch. The main floor boasts the master bedroom & additional bedroom designed with California style closets and is complete with an updated full bath with perfectly detailed claw foot tub and granite topped vanities with vessel sinks. The lower level continues to impress. Comprised of the additional bedrooms, optional rec. room and cool locker room style full bath, the lower level offers a fun unique style. The detailing includes modern glazed concrete floors, commercial style exposed ductwork and additional French doors providing natural light. In addition to this extraordinary house, this property offers wonderful exterior details such as; an oversized private patio, fenced yard, brick accented walkways and garden areas. This custom detailed home is walking distance to Five Points, 2 minutes from UGA and minutes from Loop 10. Dont miss an opportunity to live in Five Points, in the coveted Barrow school district...all for under $400K.
This property is off market, which means it's not currently listed for sale or rent on Zillow. This may be different from what's available on other websites or public sources.

