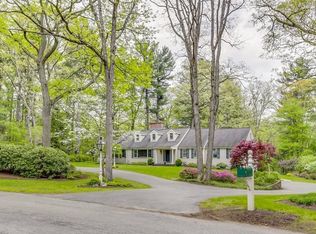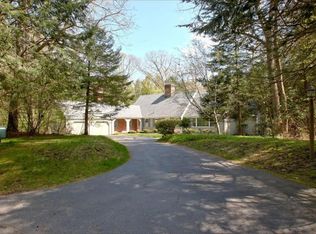Sold for $3,300,000
$3,300,000
140 Cherry Brook Rd, Weston, MA 02493
6beds
6,326sqft
Single Family Residence
Built in 1960
1.73 Acres Lot
$3,303,400 Zestimate®
$522/sqft
$7,997 Estimated rent
Home value
$3,303,400
$3.04M - $3.60M
$7,997/mo
Zestimate® history
Loading...
Owner options
Explore your selling options
What's special
Spectacular 2024 to-the-studs renovation & expansion of a 6 bedroom, 5.5 bath Colonial nestled on an idyllic 1.73-acre estate on one of Weston’s most coveted streets. Marking the confluence of modern luxury, architectural charm, and indoor-outdoor living, this residence features beautifully curated fixtures and finishes and a lushly landscaped lot with impeccable privacy, elegant stonework, & room for a pool. The main living spaces are an entertainer’s paradise, featuring a marble-clad open kitchen anchored by a LaCornue range and a walk-in pantry; elegant formal living and dining rooms with fireplaces; an inviting 1st floor family room; a serene sunporch and dream mudroom. Five spacious second-floor bedrooms with four exquisite new baths & laundry. Skylit finished third floor with expansive living area and office. Newly finished lower level gym, play room, guest suite & office. State-of-the-art infrastructure. Premier location near town, trails, transport routes and acclaimed schools.
Zillow last checked: 8 hours ago
Listing updated: January 31, 2025 at 11:52am
Listed by:
Elisabeth Preis 617-997-1694,
Compass 617-752-6845
Bought with:
Rachel Carter
Coldwell Banker Realty - New England Home Office
Source: MLS PIN,MLS#: 73271345
Facts & features
Interior
Bedrooms & bathrooms
- Bedrooms: 6
- Bathrooms: 6
- Full bathrooms: 5
- 1/2 bathrooms: 1
Primary bedroom
- Features: Bathroom - Full, Bathroom - Double Vanity/Sink, Walk-In Closet(s), Closet/Cabinets - Custom Built, Flooring - Hardwood, Window(s) - Picture, Cable Hookup, Recessed Lighting, Remodeled
- Level: Second
- Area: 270
- Dimensions: 13.5 x 20
Bedroom 2
- Features: Bathroom - Full, Closet/Cabinets - Custom Built, Flooring - Hardwood, Lighting - Overhead
- Level: Second
- Area: 187.5
- Dimensions: 12.5 x 15
Bedroom 3
- Features: Bathroom - Full, Closet/Cabinets - Custom Built, Flooring - Hardwood, Lighting - Overhead
- Level: Second
- Area: 135
- Dimensions: 13.5 x 10
Bedroom 4
- Features: Closet/Cabinets - Custom Built, Flooring - Hardwood, Lighting - Overhead
- Level: Second
- Area: 180
- Dimensions: 15 x 12
Bedroom 5
- Features: Bathroom - Full, Closet/Cabinets - Custom Built, Flooring - Hardwood
- Level: Second
- Area: 138
- Dimensions: 11.5 x 12
Primary bathroom
- Features: Yes
Bathroom 1
- Features: Bathroom - Half, Remodeled, Pedestal Sink
- Level: First
- Area: 27
- Dimensions: 6 x 4.5
Bathroom 2
- Features: Bathroom - Full, Bathroom - Double Vanity/Sink, Bathroom - With Tub & Shower, Countertops - Upgraded, Recessed Lighting, Remodeled, Lighting - Overhead
- Level: Second
- Area: 87.75
- Dimensions: 13.5 x 6.5
Bathroom 3
- Features: Bathroom - Full, Bathroom - With Shower Stall, Remodeled, Lighting - Sconce
- Level: Second
- Area: 58.5
- Dimensions: 9 x 6.5
Dining room
- Features: Flooring - Hardwood, Window(s) - Picture, French Doors, Exterior Access, Open Floorplan, Recessed Lighting, Remodeled, Decorative Molding
- Level: Main,First
- Area: 371
- Dimensions: 14 x 26.5
Family room
- Features: Closet/Cabinets - Custom Built, Flooring - Hardwood, Window(s) - Picture, Remodeled, Lighting - Overhead, Decorative Molding
- Level: Main,First
- Area: 192
- Dimensions: 16 x 12
Kitchen
- Features: Closet/Cabinets - Custom Built, Flooring - Hardwood, Dining Area, Pantry, Countertops - Stone/Granite/Solid, French Doors, Kitchen Island, Breakfast Bar / Nook, Exterior Access, Open Floorplan, Recessed Lighting, Remodeled, Stainless Steel Appliances, Storage, Wine Chiller, Lighting - Pendant, Decorative Molding, Window Seat
- Level: Main,First
- Area: 520
- Dimensions: 26 x 20
Living room
- Features: Flooring - Hardwood, Window(s) - Picture, Cable Hookup, Recessed Lighting, Remodeled, Decorative Molding
- Level: Main,First
- Area: 331.25
- Dimensions: 12.5 x 26.5
Office
- Features: Flooring - Hardwood, Window(s) - Picture, Recessed Lighting, Remodeled, Window Seat
- Level: Third
- Area: 216
- Dimensions: 13.5 x 16
Heating
- Central, Fireplace
Cooling
- Central Air
Appliances
- Included: Electric Water Heater, Water Heater, Range, Dishwasher, Disposal, Microwave, Refrigerator, Freezer, Washer, Dryer, Wine Refrigerator, Range Hood
- Laundry: Flooring - Stone/Ceramic Tile, Upgraded Countertops, Electric Dryer Hookup, Recessed Lighting, Remodeled, Washer Hookup, Second Floor
Features
- Bathroom - Full, Closet/Cabinets - Custom Built, Recessed Lighting, Lighting - Overhead, Window Seat, Open Floorplan, Lighting - Sconce, Bedroom, Mud Room, Office, Loft, Bathroom, Play Room
- Flooring: Vinyl, Hardwood, Stone / Slate, Flooring - Vinyl, Flooring - Stone/Ceramic Tile, Flooring - Hardwood
- Windows: Picture, Skylight, Insulated Windows, Screens
- Basement: Full,Finished,Interior Entry,Bulkhead
- Number of fireplaces: 5
- Fireplace features: Dining Room, Living Room, Master Bedroom
Interior area
- Total structure area: 6,326
- Total interior livable area: 6,326 sqft
Property
Parking
- Total spaces: 8
- Parking features: Attached, Paved Drive, Off Street, Paved
- Attached garage spaces: 2
- Uncovered spaces: 6
Features
- Patio & porch: Screened, Patio
- Exterior features: Porch - Screened, Patio, Professional Landscaping, Sprinkler System, Decorative Lighting, Screens, Garden, Stone Wall
- Has view: Yes
- View description: Scenic View(s)
Lot
- Size: 1.73 Acres
Details
- Parcel number: 866997
- Zoning: SFR
Construction
Type & style
- Home type: SingleFamily
- Architectural style: Colonial
- Property subtype: Single Family Residence
Materials
- Frame
- Foundation: Concrete Perimeter
- Roof: Shingle
Condition
- Updated/Remodeled,Remodeled
- Year built: 1960
Utilities & green energy
- Electric: Circuit Breakers
- Sewer: Private Sewer
- Water: Public
- Utilities for property: for Electric Range, for Electric Dryer, Washer Hookup
Green energy
- Energy efficient items: Thermostat
Community & neighborhood
Community
- Community features: Public Transportation, Shopping, Pool, Tennis Court(s), Park, Walk/Jog Trails, Bike Path, Conservation Area
Location
- Region: Weston
Other
Other facts
- Road surface type: Paved
Price history
| Date | Event | Price |
|---|---|---|
| 1/31/2025 | Sold | $3,300,000-4.3%$522/sqft |
Source: MLS PIN #73271345 Report a problem | ||
| 11/13/2024 | Contingent | $3,449,000$545/sqft |
Source: MLS PIN #73271345 Report a problem | ||
| 9/26/2024 | Price change | $3,449,000-1.4%$545/sqft |
Source: MLS PIN #73271345 Report a problem | ||
| 7/31/2024 | Listed for sale | $3,499,000+105.8%$553/sqft |
Source: MLS PIN #73271345 Report a problem | ||
| 2/26/2024 | Sold | $1,700,000-2.9%$269/sqft |
Source: MLS PIN #73191223 Report a problem | ||
Public tax history
| Year | Property taxes | Tax assessment |
|---|---|---|
| 2025 | $18,738 -4.6% | $1,688,100 -4.4% |
| 2024 | $19,645 -1.6% | $1,766,600 +4.8% |
| 2023 | $19,958 +0.7% | $1,685,600 +9% |
Find assessor info on the county website
Neighborhood: 02493
Nearby schools
GreatSchools rating
- 10/10Woodland Elementary SchoolGrades: PK-3Distance: 2 mi
- 8/10Weston Middle SchoolGrades: 6-8Distance: 3.5 mi
- 9/10Weston High SchoolGrades: 9-12Distance: 3.5 mi
Schools provided by the listing agent
- Elementary: Weston
- Middle: Weston Ms
- High: Weston Hs
Source: MLS PIN. This data may not be complete. We recommend contacting the local school district to confirm school assignments for this home.
Get a cash offer in 3 minutes
Find out how much your home could sell for in as little as 3 minutes with a no-obligation cash offer.
Estimated market value$3,303,400
Get a cash offer in 3 minutes
Find out how much your home could sell for in as little as 3 minutes with a no-obligation cash offer.
Estimated market value
$3,303,400

