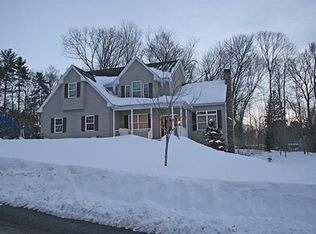Open house cancelled, offer accepted. THIS RECENTLY UPDATED HOME IS IN MINT CONDITION! GREAT HUDSON LOCATION! UPDATED KITCHEN WITH GAS STOVE AND TOP OF THE LINE APPLIANCES. MASTER BEDROOM WITH AN UPDATED FULL BATHROOM. LARGE BEDROOMS! FULLY FINISHED BASEMENT WITH FIREPLACE. NEWER COMPOSITE LARGE DECK LEADS TO A PROFFESSIANLY DONE LANDSCAPE WITH A GREAT ENTERTAINING AREA. NEWER GAS HEATING SYSTEM. NEWER SIDING. A MUST SEE HOUSE. IT WON'T LAST!!!
This property is off market, which means it's not currently listed for sale or rent on Zillow. This may be different from what's available on other websites or public sources.
