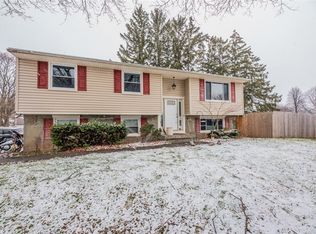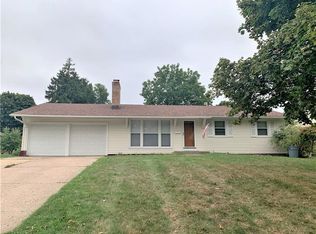Closed
$270,000
140 Centerwood Dr, Rochester, NY 14616
5beds
1,896sqft
Single Family Residence
Built in 1959
0.28 Acres Lot
$291,300 Zestimate®
$142/sqft
$2,599 Estimated rent
Home value
$291,300
$274,000 - $309,000
$2,599/mo
Zestimate® history
Loading...
Owner options
Explore your selling options
What's special
Welcome to 140 Centerwood. Be amazed at this spacious 5 bedroom (possible 6th) split level located near shopping, dining and expressways. Two separate living rooms, formal dining room and large fenced in backyard will make entertaining a breeze for any size. New central air in 2021 will keep you cool, while the furnace & hot water tank new in 2023 will keep you toasty. No worries with Greenlight internet available & a new roof in 2017, come check this out! Fireplace conveys in AS-IS condition, never used by sellers. Open House Saturday 4/13 from 11:30-1pm. Offers reviewed Thursday 4/18/24 @ Noon.
Zillow last checked: 8 hours ago
Listing updated: June 28, 2024 at 06:18pm
Listed by:
Kelli McPherson 585-317-0496,
Realty ONE Group Spark,
Kirsten Perkins 585-301-5977,
Realty ONE Group Spark
Bought with:
Richard M. Orczyk, 30OR0816482
Hunt Real Estate ERA/Columbus
Source: NYSAMLSs,MLS#: R1531421 Originating MLS: Rochester
Originating MLS: Rochester
Facts & features
Interior
Bedrooms & bathrooms
- Bedrooms: 5
- Bathrooms: 2
- Full bathrooms: 2
Heating
- Gas, Forced Air
Appliances
- Included: Dryer, Dishwasher, Electric Oven, Electric Range, Gas Water Heater, Refrigerator, Washer
- Laundry: In Basement
Features
- Ceiling Fan(s), Separate/Formal Dining Room, Separate/Formal Living Room, Kitchen Island, Other, See Remarks
- Flooring: Carpet, Hardwood, Varies, Vinyl
- Windows: Thermal Windows
- Basement: Partially Finished
- Number of fireplaces: 1
Interior area
- Total structure area: 1,896
- Total interior livable area: 1,896 sqft
Property
Parking
- Total spaces: 1
- Parking features: Attached, Garage
- Attached garage spaces: 1
Features
- Levels: One
- Stories: 1
- Exterior features: Blacktop Driveway, Fully Fenced
- Fencing: Full
Lot
- Size: 0.28 Acres
- Dimensions: 80 x 150
- Features: Near Public Transit, Residential Lot
Details
- Parcel number: 2628000600600006012000
- Special conditions: Standard
Construction
Type & style
- Home type: SingleFamily
- Architectural style: Split Level
- Property subtype: Single Family Residence
Materials
- Vinyl Siding, PEX Plumbing
- Foundation: Block
- Roof: Asphalt
Condition
- Resale
- Year built: 1959
Utilities & green energy
- Electric: Circuit Breakers
- Sewer: Connected
- Water: Connected, Public
- Utilities for property: Cable Available, High Speed Internet Available, Sewer Connected, Water Connected
Community & neighborhood
Location
- Region: Rochester
- Subdivision: English Village Sec 02
Other
Other facts
- Listing terms: Cash,Conventional,FHA,VA Loan
Price history
| Date | Event | Price |
|---|---|---|
| 6/27/2024 | Sold | $270,000+35.1%$142/sqft |
Source: | ||
| 4/20/2024 | Pending sale | $199,900$105/sqft |
Source: | ||
| 4/19/2024 | Contingent | $199,900$105/sqft |
Source: | ||
| 4/12/2024 | Listed for sale | $199,900+29.8%$105/sqft |
Source: | ||
| 11/17/2017 | Sold | $154,000+2.7%$81/sqft |
Source: | ||
Public tax history
| Year | Property taxes | Tax assessment |
|---|---|---|
| 2024 | -- | $148,100 |
| 2023 | -- | $148,100 +2.1% |
| 2022 | -- | $145,000 |
Find assessor info on the county website
Neighborhood: 14616
Nearby schools
GreatSchools rating
- NAEnglish Village Elementary SchoolGrades: K-2Distance: 0.1 mi
- 5/10Arcadia Middle SchoolGrades: 6-8Distance: 1.1 mi
- 6/10Arcadia High SchoolGrades: 9-12Distance: 1.1 mi
Schools provided by the listing agent
- District: Greece
Source: NYSAMLSs. This data may not be complete. We recommend contacting the local school district to confirm school assignments for this home.

