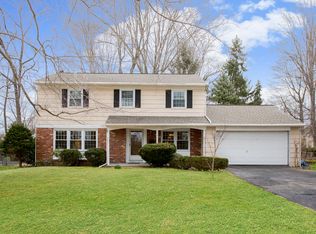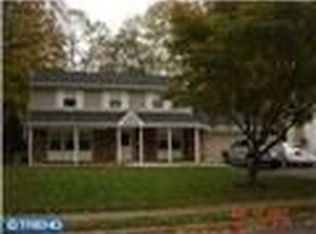Absolutely Impeccably kept 4 bedroom, 21/2 bath Single Split ...This property was the Model home for the development when the houses were built. Spacious split level located in Centennial Hills has been well maintained with many upgrades and improvements. Home is larger than most. The square footage does not include the basement. Enter this lovely home through the first floor front foyer with oversized coat closet. Go straight back to a spacious family room, laundry room with plenty of storage, and upgraded powder room. The family room has sliding glass doors that exit to a beautifully professionally landscaped fenced yard that is fabulous for entertaining with patio pavers , built in firepit, and built in under wall lighting and a rear storage shed Large formal living room with bay window, gas fireplace, beautifully refinished hardwood flooring throughout the first floor. Formal dining room with crown molding, chair rail, and wainscotting...Eat in kitchen has been totally upgraded with plenty of new base and overhead cabinets, pantry closet, lots of counter space, refrigerator, microwave, dishwasher, gas cooking range, garbage disposal and ceramic tile floor. Step down to the family room off the kitchen. Lower level basement is unfinished but has tons of space for storage and would be an excellent additional playroom or office space. The oversized garage has been freshly painted with a new garage door and opener. On the 2nd level above the main level sits 3 generous sized bedrooms. The master bedroom, has hardwood flooring, has been freshly painted and a brand new master bath with stall shower, and good size closet storage. Two other generous sized bedrooms have been painted and have hardwood flooring. Three piece hall bathroom with tub surround, freshly painted. Another level up includes a spacious 4th bedroom with hardwood flooring, clean and freshly painted and additional attic storage. This house has tons of natural light. New roof 2017, new windows and doors, heater and central air and 50 gallon hot water heater were upgraded in 2016. This is a MUST SEE!!!
This property is off market, which means it's not currently listed for sale or rent on Zillow. This may be different from what's available on other websites or public sources.

