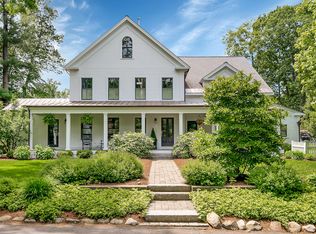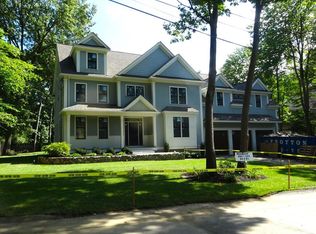Bungalow meets contemporary colonial! Carl Oldenburg the architect expands this home to a whole new level.He creates a modern space w/ contemporary flair. From the expansive tiled entranceway, both from the garage & mudroom or the front door, you are greeted with light and air. The modern cabinet kitchen with stainless appliances, is open to the dining area. High ceilings on the first floor will be loved by all. Living room with original fireplace shows the charm of the old home. A family room leads out to an expansive deck and a private lush yard. On the first level, a study or guest bedroom and full bath. Four bedrooms on the second floor. A loft nook area which would be great for doing homework leads to the master suite. Bright with windows on three side and skylights, this room has two walk-in closets and double vanity bath. In the lower level, a man cave awaits or give it up to the legos! Walk to town, walk to golf course and fast access to the highway.
This property is off market, which means it's not currently listed for sale or rent on Zillow. This may be different from what's available on other websites or public sources.

