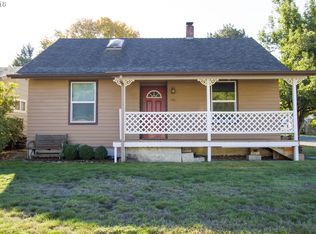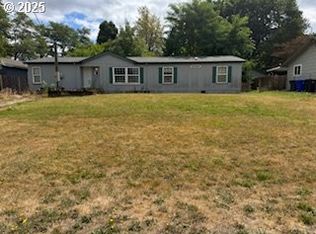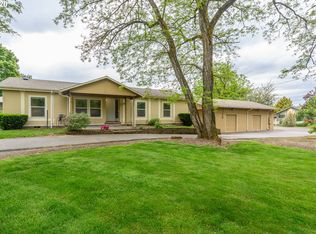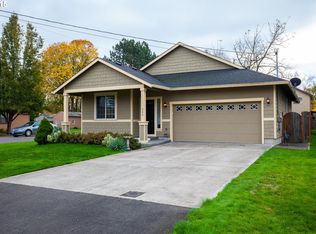Sold
$450,000
140 Cedar St, Fairview, OR 97024
3beds
1,420sqft
Residential, Single Family Residence
Built in 1971
7,405.2 Square Feet Lot
$440,200 Zestimate®
$317/sqft
$2,563 Estimated rent
Home value
$440,200
$409,000 - $475,000
$2,563/mo
Zestimate® history
Loading...
Owner options
Explore your selling options
What's special
Pride of ownership and a gardner's paradise, this must see home is a spacious 1-level ranch with so many extras they can't all possibly be listed. Home has been professionally cleaned and is ready for you to move in and make it your own. This 3 bedroom & 2 bath home with a family room (or family room could be used as 4th bedroom/seperate living area.) Lots of storage in the kitchen plus a pantry.(Gas stove, Refrigerator, Microwave, Toaster oven and Keurig stay.) Large patio off the kitchen for entertaining and a private backyard to relax in while soaking in your 1 year old hot tub. Beautifully landscaped backyard has raised beds (covered to protect from weeds), Blueberry bushes, asian pear tree, apple trees and yellow plum, a large variety of plants/trees throughout the property. Fenced and gated backyard with 2 car detached garage in back of home. Garage access is from ally. Small greenhouse and a large shed in the backyard. Home needs some light updating, main bath updated nicely. Move in and update home interior as you want. (Black furntiure is about a year old and seller is including it and the kitchen table in the sale.) Convenient location to food cards, school and freeway.
Zillow last checked: 8 hours ago
Listing updated: September 24, 2024 at 10:25am
Listed by:
Elaine Powers 503-665-0111,
John L. Scott Portland Metro
Bought with:
Kayla McCormick, 201221240
The Agency Portland
Source: RMLS (OR),MLS#: 24163188
Facts & features
Interior
Bedrooms & bathrooms
- Bedrooms: 3
- Bathrooms: 2
- Full bathrooms: 2
- Main level bathrooms: 2
Primary bedroom
- Features: Ceiling Fan, Closet, Wallto Wall Carpet
- Level: Main
Bedroom 2
- Features: Ceiling Fan, Closet, Wallto Wall Carpet
- Level: Main
Bedroom 3
- Features: Ceiling Fan, Closet, Wallto Wall Carpet
- Level: Main
Dining room
- Features: Sliding Doors
- Level: Main
Family room
- Features: Wallto Wall Carpet
- Level: Main
Kitchen
- Features: Pantry
- Level: Main
Living room
- Features: Fireplace, Wallto Wall Carpet
- Level: Main
Heating
- Forced Air, Fireplace(s)
Cooling
- Central Air
Appliances
- Included: Free-Standing Gas Range, Free-Standing Refrigerator, Washer/Dryer, Gas Water Heater
- Laundry: Laundry Room
Features
- Bathroom, Shower, Ceiling Fan(s), Closet, Pantry
- Flooring: Vinyl, Wall to Wall Carpet
- Doors: Sliding Doors
- Windows: Vinyl Frames
- Basement: Crawl Space
- Number of fireplaces: 2
- Fireplace features: Gas, Stove
Interior area
- Total structure area: 1,420
- Total interior livable area: 1,420 sqft
Property
Parking
- Total spaces: 2
- Parking features: Off Street, Detached
- Garage spaces: 2
Features
- Levels: One
- Stories: 1
- Patio & porch: Patio, Porch
- Exterior features: Garden, Raised Beds, Yard
- Fencing: Fenced
Lot
- Size: 7,405 sqft
- Features: Level, Private, SqFt 7000 to 9999
Details
- Additional structures: Greenhouse, ToolShed
- Parcel number: R160819
Construction
Type & style
- Home type: SingleFamily
- Architectural style: Ranch
- Property subtype: Residential, Single Family Residence
Materials
- Wood Siding
- Foundation: Concrete Perimeter
- Roof: Composition
Condition
- Resale
- New construction: No
- Year built: 1971
Utilities & green energy
- Gas: Gas
- Sewer: Public Sewer
- Water: Public
Community & neighborhood
Location
- Region: Fairview
Other
Other facts
- Listing terms: Cash,Conventional
- Road surface type: Paved
Price history
| Date | Event | Price |
|---|---|---|
| 9/24/2024 | Sold | $450,000+7.4%$317/sqft |
Source: | ||
| 9/7/2024 | Pending sale | $419,000$295/sqft |
Source: | ||
| 9/5/2024 | Listed for sale | $419,000$295/sqft |
Source: | ||
Public tax history
| Year | Property taxes | Tax assessment |
|---|---|---|
| 2025 | $3,689 +5.8% | $204,010 +3% |
| 2024 | $3,487 +2.5% | $198,070 +3% |
| 2023 | $3,403 +2.5% | $192,310 +3% |
Find assessor info on the county website
Neighborhood: 97024
Nearby schools
GreatSchools rating
- 4/10Fairview Elementary SchoolGrades: K-5Distance: 0.1 mi
- 1/10Reynolds Middle SchoolGrades: 6-8Distance: 1.1 mi
- 1/10Reynolds High SchoolGrades: 9-12Distance: 1.7 mi
Schools provided by the listing agent
- Elementary: Fairview
- Middle: Reynolds
- High: Reynolds
Source: RMLS (OR). This data may not be complete. We recommend contacting the local school district to confirm school assignments for this home.
Get a cash offer in 3 minutes
Find out how much your home could sell for in as little as 3 minutes with a no-obligation cash offer.
Estimated market value
$440,200
Get a cash offer in 3 minutes
Find out how much your home could sell for in as little as 3 minutes with a no-obligation cash offer.
Estimated market value
$440,200



