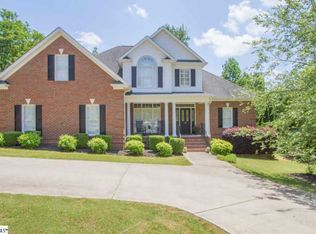Sold for $419,725
$419,725
140 Cayman Way, Anderson, SC 29621
4beds
2,445sqft
Single Family Residence
Built in 2013
0.37 Acres Lot
$434,900 Zestimate®
$172/sqft
$2,411 Estimated rent
Home value
$434,900
Estimated sales range
Not available
$2,411/mo
Zestimate® history
Loading...
Owner options
Explore your selling options
What's special
Sellers are very motivated. Here is your second chance. The property is back on the market due to buyer financing issues, no fault of seller. Seller is willing to share previous buyers home inspection to save cost. Come see this beautifully updated all-brick home, offering versatility with 4 bedrooms and 2.5 baths or 3 bedrooms with a bonus room. This charming property is filled with natural light and has been freshly painted in elegant, neutral tones, ready for you to move in and enjoy.
Step inside to a grand 2-story foyer that welcomes you with warmth and style. The dining room and primary bedroom both feature coffered ceilings, while the main level boasts gorgeous, well-maintained hardwood floors. The upstairs bedrooms are fitted with newer carpet, installed in 2020, adding a cozy touch. Additional upgrades include a tankless water heater, an enhanced primary bathroom with a luxurious walk-in shower.
This home also features two new HVAC units installed in 2023—a 17 SEER, 3-ton unit for the main floor and a 2-ton unit for the upper level—ensuring year-round comfort. Start your mornings with a cup of coffee on the spacious screened porch, perfect for relaxing or entertaining.
Located in the heart of Anderson, you'll enjoy the convenience of being close to shops, AnMed Hospital, walking trails, Anderson University, and downtown, all within 3 miles. Plus, you're just a quick 30-minute drive to Greenville. Sellers are willing to have carpets professionally cleaned for buyers to have a fresh start in their new home. Furniture can convey with acceptable offer.
Don't miss the opportunity to make this stunning home yours!
Zillow last checked: 8 hours ago
Listing updated: June 05, 2025 at 07:33pm
Listed by:
Karen Stokes 864-607-0133,
Jackson Stanley, REALTORS
Bought with:
Karen Stokes, 79378
Jackson Stanley, REALTORS
Source: WUMLS,MLS#: 20282615 Originating MLS: Western Upstate Association of Realtors
Originating MLS: Western Upstate Association of Realtors
Facts & features
Interior
Bedrooms & bathrooms
- Bedrooms: 4
- Bathrooms: 3
- Full bathrooms: 2
- 1/2 bathrooms: 1
- Main level bathrooms: 1
- Main level bedrooms: 1
Primary bedroom
- Level: Main
- Dimensions: 15.3x12.10
Bedroom 2
- Level: Upper
- Dimensions: 15.2x11.8
Bedroom 3
- Level: Upper
- Dimensions: 12.10x10.9
Bedroom 4
- Level: Upper
- Dimensions: 15.2x11.8
Primary bathroom
- Level: Main
- Dimensions: 10.8x9.2
Breakfast room nook
- Level: Main
- Dimensions: 11.9x10.8
Dining room
- Level: Main
- Dimensions: 11.9x11.7
Garage
- Level: Main
- Dimensions: 22.11x21.5
Great room
- Level: Main
- Dimensions: 19.7 x 17.1
Kitchen
- Level: Main
- Dimensions: 13x12
Laundry
- Level: Main
- Dimensions: 8.2x7.1
Screened porch
- Level: Main
- Dimensions: 12x11
Heating
- Central, Electric, Heat Pump
Cooling
- Central Air, Electric, Heat Pump
Appliances
- Included: Dishwasher, Electric Oven, Electric Range, Disposal, Gas Water Heater, Microwave, Refrigerator, Smooth Cooktop, Tankless Water Heater
- Laundry: Washer Hookup, Sink
Features
- Ceiling Fan(s), Cathedral Ceiling(s), Dual Sinks, Entrance Foyer, Fireplace, Granite Counters, Garden Tub/Roman Tub, High Ceilings, Bath in Primary Bedroom, Main Level Primary, Pull Down Attic Stairs, Smooth Ceilings, Separate Shower, Cable TV, Walk-In Closet(s), Walk-In Shower, Window Treatments, Breakfast Area
- Doors: Storm Door(s)
- Windows: Blinds, Insulated Windows, Tilt-In Windows
- Basement: None,Crawl Space
- Has fireplace: Yes
- Fireplace features: Gas Log
Interior area
- Total structure area: 2,449
- Total interior livable area: 2,445 sqft
- Finished area above ground: 2,445
- Finished area below ground: 0
Property
Parking
- Total spaces: 2
- Parking features: Attached, Garage, Driveway, Garage Door Opener
- Attached garage spaces: 2
Accessibility
- Accessibility features: Low Threshold Shower
Features
- Levels: Two
- Stories: 2
- Patio & porch: Front Porch, Porch, Screened
- Exterior features: Sprinkler/Irrigation, Porch, Storm Windows/Doors
- Frontage length: 0
Lot
- Size: 0.37 Acres
- Features: Cul-De-Sac, City Lot, Level, Subdivision, Sloped
Details
- Parcel number: 1222402028000
Construction
Type & style
- Home type: SingleFamily
- Architectural style: Traditional
- Property subtype: Single Family Residence
Materials
- Brick
- Foundation: Crawlspace
Condition
- Year built: 2013
Utilities & green energy
- Sewer: Public Sewer
- Water: Public
- Utilities for property: Cable Available, Underground Utilities
Community & neighborhood
Security
- Security features: Security System Owned, Smoke Detector(s)
Location
- Region: Anderson
- Subdivision: Smithbrook
HOA & financial
HOA
- Has HOA: Yes
- HOA fee: $300 annually
- Services included: Street Lights
Other
Other facts
- Listing agreement: Exclusive Right To Sell
Price history
| Date | Event | Price |
|---|---|---|
| 6/4/2025 | Sold | $419,725$172/sqft |
Source: | ||
| 5/5/2025 | Pending sale | $419,725$172/sqft |
Source: | ||
| 5/5/2025 | Contingent | $419,725$172/sqft |
Source: | ||
| 4/8/2025 | Listed for sale | $419,725$172/sqft |
Source: | ||
| 4/8/2025 | Contingent | $419,725$172/sqft |
Source: | ||
Public tax history
| Year | Property taxes | Tax assessment |
|---|---|---|
| 2024 | -- | $14,150 |
| 2023 | $5,348 +1.8% | $14,150 |
| 2022 | $5,255 +9.5% | $14,150 +29.2% |
Find assessor info on the county website
Neighborhood: 29621
Nearby schools
GreatSchools rating
- 6/10Concord Elementary SchoolGrades: PK-5Distance: 0.4 mi
- 7/10Mccants Middle SchoolGrades: 6-8Distance: 1.8 mi
- 8/10T. L. Hanna High SchoolGrades: 9-12Distance: 2.8 mi
Schools provided by the listing agent
- Elementary: Concord Elem
- Middle: Mccants Middle
- High: Tl Hanna High
Source: WUMLS. This data may not be complete. We recommend contacting the local school district to confirm school assignments for this home.
Get a cash offer in 3 minutes
Find out how much your home could sell for in as little as 3 minutes with a no-obligation cash offer.
Estimated market value
$434,900
