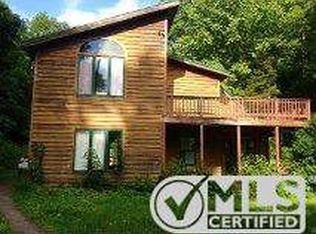Closed
$434,900
140 Carver Hollow Rd, Pleasant Shade, TN 37145
3beds
2,610sqft
Single Family Residence, Residential
Built in 1979
7.26 Acres Lot
$434,700 Zestimate®
$167/sqft
$2,328 Estimated rent
Home value
$434,700
$413,000 - $456,000
$2,328/mo
Zestimate® history
Loading...
Owner options
Explore your selling options
What's special
Tucked away on 7.26+- acres you can sit & enjoy the wildllife & beauties of nature this cabin has to offer. 3BR/3 BA home w/ office is newly remodled w/ spacious kitchen open to eating area w/ stone wood burning fireplace. Kitchen feaures large island, granite countertops and kitchen appliances to remain. Large loft perfect for entertaining w/ arched stone fireplace and hardwood flooring.Custom tiled shower w/ dual shower heads, Home also has fiber internet, city water & wood burning stove! Come see for yourself all this home has to offer. Convenient to Cordell Hull Lake Recreation area & Defeated campground. Watch the video link.
Zillow last checked: 8 hours ago
Listing updated: October 31, 2023 at 07:52pm
Listing Provided by:
Robin Underwood 615-489-5921,
Underwood Hometown Realty, LLC
Bought with:
Jan Whitfield, 305430
The Ashton Real Estate Group of RE/MAX Advantage
Source: RealTracs MLS as distributed by MLS GRID,MLS#: 2569575
Facts & features
Interior
Bedrooms & bathrooms
- Bedrooms: 3
- Bathrooms: 3
- Full bathrooms: 3
- Main level bedrooms: 2
Bedroom 1
- Features: Full Bath
- Level: Full Bath
- Area: 187 Square Feet
- Dimensions: 17x11
Bedroom 3
- Area: 160 Square Feet
- Dimensions: 16x10
Dining room
- Features: Combination
- Level: Combination
- Area: 208 Square Feet
- Dimensions: 16x13
Kitchen
- Features: Eat-in Kitchen
- Level: Eat-in Kitchen
- Area: 198 Square Feet
- Dimensions: 18x11
Living room
- Area: 650 Square Feet
- Dimensions: 26x25
Heating
- Central
Cooling
- Central Air, Electric
Appliances
- Included: Electric Oven, Electric Range
Features
- Flooring: Carpet, Wood, Tile
- Basement: Crawl Space
- Number of fireplaces: 2
- Fireplace features: Wood Burning
Interior area
- Total structure area: 2,610
- Total interior livable area: 2,610 sqft
- Finished area above ground: 2,610
Property
Features
- Levels: Two
- Stories: 2
Lot
- Size: 7.26 Acres
Details
- Parcel number: 005 00200 000
- Special conditions: Standard
Construction
Type & style
- Home type: SingleFamily
- Property subtype: Single Family Residence, Residential
Materials
- Wood Siding
- Roof: Metal
Condition
- New construction: No
- Year built: 1979
Utilities & green energy
- Sewer: Septic Tank
- Water: Public
- Utilities for property: Electricity Available, Water Available
Community & neighborhood
Location
- Region: Pleasant Shade
Price history
| Date | Event | Price |
|---|---|---|
| 1/10/2026 | Listing removed | $449,000$172/sqft |
Source: | ||
| 11/30/2025 | Price change | $449,000-4.3%$172/sqft |
Source: | ||
| 11/3/2025 | Price change | $469,000-2.3%$180/sqft |
Source: | ||
| 10/20/2025 | Price change | $480,000-2.8%$184/sqft |
Source: | ||
| 10/8/2025 | Price change | $494,000-1%$189/sqft |
Source: | ||
Public tax history
Tax history is unavailable.
Neighborhood: 37145
Nearby schools
GreatSchools rating
- 7/10Defeated Elementary SchoolGrades: PK-8Distance: 6.1 mi
- 5/10Smith County High SchoolGrades: 9-12Distance: 11.9 mi
- 3/10Carthage Elementary SchoolGrades: PK-4Distance: 11.9 mi
Schools provided by the listing agent
- Elementary: Defeated Elementary
- Middle: Defeated Elementary
- High: Smith County High School
Source: RealTracs MLS as distributed by MLS GRID. This data may not be complete. We recommend contacting the local school district to confirm school assignments for this home.
Get pre-qualified for a loan
At Zillow Home Loans, we can pre-qualify you in as little as 5 minutes with no impact to your credit score.An equal housing lender. NMLS #10287.
