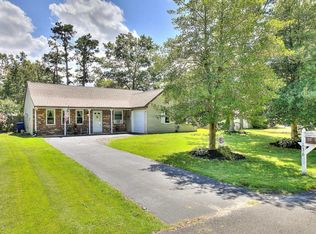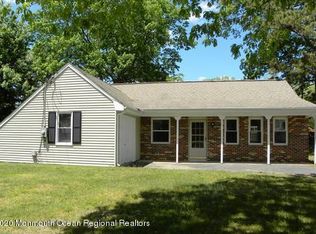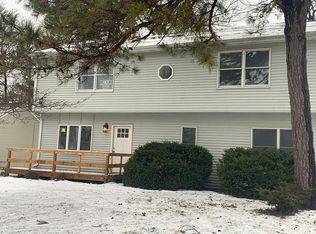Welcome to 140 Captain. Meticulously maintained 3 bed 2 bath ranch with a 2 car garage in Ocean Acres. With over 1, 400 sq. ft. there is plenty of room to entertain. Spacious open floor plan including a den off the living room. Both bathrooms recently updated. This home also offers a full master suite with spacious closet and master bath. Off the living room is a sprawling deck over looking a beautiful back yard. Furnace and roof done within the last 5 years. Located near schools, parks, shopping, restaurants and the world famous beaches of Long Beach Island.
This property is off market, which means it's not currently listed for sale or rent on Zillow. This may be different from what's available on other websites or public sources.



