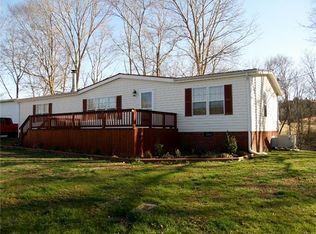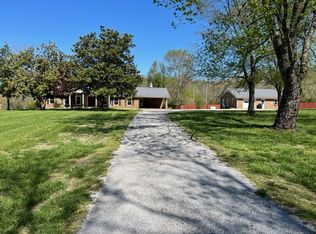Closed
Zestimate®
$305,000
140 Cane Creek Rd, Hohenwald, TN 38462
3beds
2,468sqft
Single Family Residence, Residential
Built in 1971
2.01 Acres Lot
$305,000 Zestimate®
$124/sqft
$1,847 Estimated rent
Home value
$305,000
Estimated sales range
Not available
$1,847/mo
Zestimate® history
Loading...
Owner options
Explore your selling options
What's special
This completely remodeled home sits on 2 beautiful county acres, perfect for gardening and outside family entertainment. This home has a large living room, open area for cooking and dining. Features 3 Bedrooms and 2 Baths, Master Suite includes large walk-in closet. Large utility room also spacious enough for a hobby area. Includes 2 car garage and workspace.
Zillow last checked: 8 hours ago
Listing updated: January 06, 2026 at 01:09pm
Listing Provided by:
Tim Tiller 931-607-7712,
Crye-Leike, Inc., REALTORS,
Thomas (Wayne) Tiller 931-628-7788,
Crye-Leike, Inc., REALTORS
Bought with:
Donna Cravens, 23310
American Way Real Estate
Source: RealTracs MLS as distributed by MLS GRID,MLS#: 3043359
Facts & features
Interior
Bedrooms & bathrooms
- Bedrooms: 3
- Bathrooms: 2
- Full bathrooms: 2
- Main level bedrooms: 3
Den
- Area: 468 Square Feet
- Dimensions: 18x26
Heating
- Central, Dual
Cooling
- Central Air, Electric
Appliances
- Included: Built-In Electric Oven, Built-In Electric Range, Cooktop
- Laundry: Electric Dryer Hookup, Washer Hookup
Features
- High Speed Internet
- Flooring: Laminate
- Basement: Crawl Space
Interior area
- Total structure area: 2,468
- Total interior livable area: 2,468 sqft
- Finished area above ground: 2,468
Property
Parking
- Total spaces: 6
- Parking features: Garage Faces Front, Concrete
- Attached garage spaces: 2
- Uncovered spaces: 4
Features
- Levels: One
- Stories: 1
- Patio & porch: Porch, Covered
Lot
- Size: 2.01 Acres
Details
- Parcel number: 019 00611 000
- Special conditions: Standard
Construction
Type & style
- Home type: SingleFamily
- Property subtype: Single Family Residence, Residential
Materials
- Vinyl Siding
- Roof: Metal
Condition
- New construction: No
- Year built: 1971
Utilities & green energy
- Sewer: Septic Tank
- Water: Public
- Utilities for property: Electricity Available, Water Available
Community & neighborhood
Location
- Region: Hohenwald
- Subdivision: None
Price history
| Date | Event | Price |
|---|---|---|
| 1/6/2026 | Sold | $305,000-2.2%$124/sqft |
Source: | ||
| 12/14/2025 | Pending sale | $312,000$126/sqft |
Source: | ||
| 12/5/2025 | Listed for sale | $312,000-1%$126/sqft |
Source: | ||
| 11/18/2025 | Contingent | $315,000$128/sqft |
Source: | ||
| 11/10/2025 | Listed for sale | $315,000-0.9%$128/sqft |
Source: | ||
Public tax history
| Year | Property taxes | Tax assessment |
|---|---|---|
| 2025 | $461 -27.5% | $44,575 +32.2% |
| 2024 | $635 +20.6% | $33,725 +20.6% |
| 2023 | $527 | $27,975 |
Find assessor info on the county website
Neighborhood: 38462
Nearby schools
GreatSchools rating
- 6/10Lewis County Intermediate SchoolGrades: 3-5Distance: 3.7 mi
- 5/10Lewis County Middle SchoolGrades: 6-8Distance: 4.2 mi
- 5/10Lewis Co High SchoolGrades: 9-12Distance: 3.9 mi
Schools provided by the listing agent
- Elementary: Lewis County Elementary
- Middle: Lewis County Middle School
- High: Lewis Co High School
Source: RealTracs MLS as distributed by MLS GRID. This data may not be complete. We recommend contacting the local school district to confirm school assignments for this home.

Get pre-qualified for a loan
At Zillow Home Loans, we can pre-qualify you in as little as 5 minutes with no impact to your credit score.An equal housing lender. NMLS #10287.

