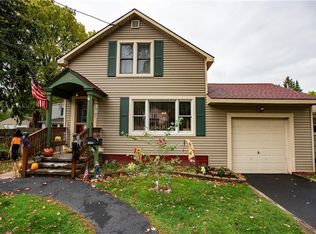Closed
$242,500
140 Campbell Rd, Syracuse, NY 13211
3beds
1,206sqft
Single Family Residence
Built in 1952
0.25 Acres Lot
$254,900 Zestimate®
$201/sqft
$2,108 Estimated rent
Home value
$254,900
$237,000 - $275,000
$2,108/mo
Zestimate® history
Loading...
Owner options
Explore your selling options
What's special
Welcome to 140 Campbell Rd, a beautiful 3-bedroom, 1.5-bathroom home in the heart of Mattydale! This inviting property features modern updates making it the perfect place to call home!
Step inside to find refinished hardwood floors that flow throughout, complemented by fresh interior paint and new light fixtures that enhance the bright and welcoming atmosphere. The updated full bathroom boasts a new vanity, mirror, and fixtures, while the refreshed kitchen features refinished cabinets, new butcher block countertops, a new sink, and brand-new flooring—perfect for cooking and entertaining.
Downstairs, the partially finished basement offers additional living space, complete with a built-in bar and a convenient half bathroom, ideal for hosting guests or creating a cozy retreat.
Outside, enjoy the spacious backyard featuring a large two-tier deck, perfect for summer gatherings and relaxing evenings. The detached two-car garage provides ample storage and parking.
Located in the Cicero-North Syracuse School District, this home offers the perfect blend of suburban living with easy access to shopping, dining, and major highways. Don’t miss out—schedule your showing today!
Zillow last checked: 8 hours ago
Listing updated: June 05, 2025 at 07:20am
Listed by:
Connor Schwartz 315-447-8620,
The O'Hara Group,
Christopher VanAtter 315-663-6195,
The O'Hara Group
Bought with:
Catherine Cirabisi, 10401392680
Acropolis Realty Group LLC
Timothy Perkins, 10301221758
Acropolis Realty Group LLC
Source: NYSAMLSs,MLS#: S1586954 Originating MLS: Syracuse
Originating MLS: Syracuse
Facts & features
Interior
Bedrooms & bathrooms
- Bedrooms: 3
- Bathrooms: 2
- Full bathrooms: 1
- 1/2 bathrooms: 1
- Main level bathrooms: 1
- Main level bedrooms: 3
Heating
- Gas, Baseboard
Appliances
- Included: Dishwasher, Gas Oven, Gas Range, Gas Water Heater, Refrigerator
- Laundry: In Basement
Features
- Eat-in Kitchen, Kitchen/Family Room Combo, Bar, Bedroom on Main Level
- Flooring: Carpet, Hardwood, Laminate, Tile, Varies
- Basement: Full
- Has fireplace: No
Interior area
- Total structure area: 1,206
- Total interior livable area: 1,206 sqft
Property
Parking
- Total spaces: 2
- Parking features: Detached, Garage
- Garage spaces: 2
Features
- Levels: One
- Stories: 1
- Patio & porch: Deck
- Exterior features: Blacktop Driveway, Deck
Lot
- Size: 0.25 Acres
- Dimensions: 54 x 202
- Features: Rectangular, Rectangular Lot, Residential Lot
Details
- Parcel number: 31488906100000020180000000
- Special conditions: Standard
Construction
Type & style
- Home type: SingleFamily
- Architectural style: Ranch
- Property subtype: Single Family Residence
Materials
- Vinyl Siding
- Foundation: Block
Condition
- Resale
- Year built: 1952
Utilities & green energy
- Sewer: Connected
- Water: Connected, Public
- Utilities for property: Sewer Connected, Water Connected
Community & neighborhood
Location
- Region: Syracuse
- Subdivision: Hinsdale Farms Sec B
Other
Other facts
- Listing terms: Cash,Conventional,FHA,VA Loan
Price history
| Date | Event | Price |
|---|---|---|
| 5/23/2025 | Sold | $242,500+13.1%$201/sqft |
Source: | ||
| 4/5/2025 | Contingent | $214,500$178/sqft |
Source: | ||
| 3/27/2025 | Listed for sale | $214,500+58.9%$178/sqft |
Source: | ||
| 12/7/2020 | Sold | $135,000+14.4%$112/sqft |
Source: | ||
| 1/19/2020 | Listing removed | $1,370$1/sqft |
Source: Acropolis Realty Group LLC #S1240805 Report a problem | ||
Public tax history
| Year | Property taxes | Tax assessment |
|---|---|---|
| 2024 | -- | $148,500 |
| 2023 | -- | $148,500 |
| 2022 | -- | $148,500 +10% |
Find assessor info on the county website
Neighborhood: Mattydale
Nearby schools
GreatSchools rating
- 4/10Roxboro Road Elementary SchoolGrades: K-4Distance: 0.4 mi
- 5/10Roxboro Road Middle SchoolGrades: 5-7Distance: 0.5 mi
- 7/10Cicero North Syracuse High SchoolGrades: 10-12Distance: 5.3 mi
Schools provided by the listing agent
- District: North Syracuse
Source: NYSAMLSs. This data may not be complete. We recommend contacting the local school district to confirm school assignments for this home.
