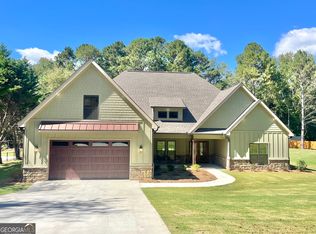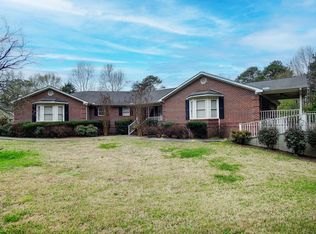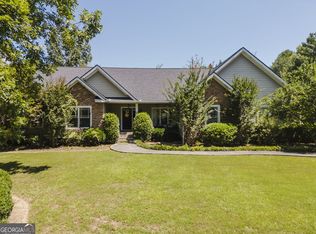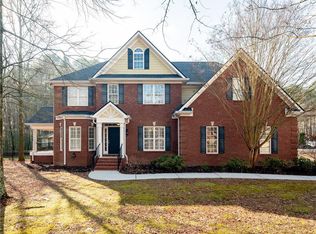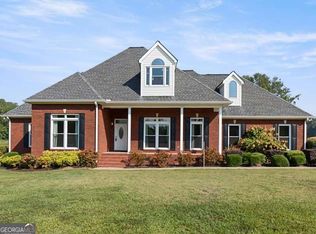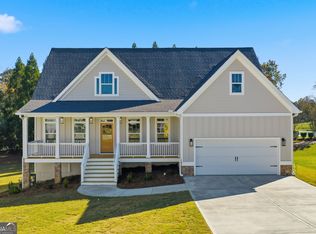Welcome to Cambridge Court- a beautifully designed new construction situated on a manageable .6-acre city lot. The striking curb appeal features black windows, fiber cement and stone exterior, and stained timber accents that create a warm and welcoming first impression. Step inside to discover a light-filled, open-concept main floor that effortlessly connects the kitchen, dining, family room and outdoor rear porch and patio. The kitchen features stone counter, center island and bright white cabinetry. The home office, mudroom, and laundry room are thoughtfully positioned for convenience. Retreat to the luxurious main-level owner's suite, complete with a beamed ceiling, a freestanding tub and a large walk-in tile shower, and a generous walk-in closet. Upstairs, you'll find two spacious bedrooms with walk-in closets and a finished bonus room that can flex as a fourth bedroom, media room, or hobby space. Hardwood floors, solid wood shelving and craftsman trim are throughout. Just minutes from hospital, shopping, and schools this is where modern living meets everyday convenience. Builder to provide up to $5,000 in buyer incentives provided through Fairway Independent Mortgage Corporation, Terry Summey, Mortgage Originator.
Active
Price cut: $30K (10/17)
$549,900
140 Cambridge Ct, Calhoun, GA 30701
4beds
2,587sqft
Est.:
Single Family Residence
Built in 2025
0.6 Acres Lot
$548,000 Zestimate®
$213/sqft
$-- HOA
What's special
Home officeHardwood floorsCenter islandLight-filled open-concept main floorSolid wood shelvingGenerous walk-in closetLarge walk-in tile shower
- 200 days |
- 321 |
- 26 |
Zillow last checked: 8 hours ago
Listing updated: October 19, 2025 at 10:06pm
Listed by:
Hanna L Pate 770-548-4587,
Century 21 The Avenues
Source: GAMLS,MLS#: 10521983
Tour with a local agent
Facts & features
Interior
Bedrooms & bathrooms
- Bedrooms: 4
- Bathrooms: 3
- Full bathrooms: 2
- 1/2 bathrooms: 1
- Main level bathrooms: 1
- Main level bedrooms: 1
Rooms
- Room types: Bonus Room, Laundry, Other
Kitchen
- Features: Kitchen Island, Pantry, Solid Surface Counters
Heating
- Central, Heat Pump
Cooling
- Ceiling Fan(s), Central Air
Appliances
- Included: Dishwasher, Disposal, Electric Water Heater, Microwave
- Laundry: Other
Features
- Double Vanity, Master On Main Level, Walk-In Closet(s)
- Flooring: Hardwood
- Windows: Double Pane Windows
- Basement: None
- Number of fireplaces: 1
- Fireplace features: Gas Log
- Common walls with other units/homes: No Common Walls
Interior area
- Total structure area: 2,587
- Total interior livable area: 2,587 sqft
- Finished area above ground: 2,587
- Finished area below ground: 0
Property
Parking
- Total spaces: 2
- Parking features: Attached, Garage
- Has attached garage: Yes
Accessibility
- Accessibility features: Accessible Entrance
Features
- Levels: One and One Half
- Stories: 1
- Patio & porch: Patio
- Body of water: None
Lot
- Size: 0.6 Acres
- Features: Level
Details
- Parcel number: C51113
Construction
Type & style
- Home type: SingleFamily
- Architectural style: Craftsman,Other
- Property subtype: Single Family Residence
Materials
- Concrete, Stone
- Foundation: Slab
- Roof: Other
Condition
- New Construction
- New construction: Yes
- Year built: 2025
Details
- Warranty included: Yes
Utilities & green energy
- Sewer: Public Sewer
- Water: Public
- Utilities for property: Cable Available, Electricity Available, Sewer Available, Underground Utilities, Water Available
Community & HOA
Community
- Features: None
- Security: Carbon Monoxide Detector(s), Smoke Detector(s)
- Subdivision: Cambridge Court
HOA
- Has HOA: No
- Services included: None
Location
- Region: Calhoun
Financial & listing details
- Price per square foot: $213/sqft
- Annual tax amount: $292
- Date on market: 5/26/2025
- Cumulative days on market: 200 days
- Listing agreement: Exclusive Right To Sell
- Electric utility on property: Yes
Estimated market value
$548,000
$521,000 - $575,000
Not available
Price history
Price history
| Date | Event | Price |
|---|---|---|
| 10/17/2025 | Price change | $549,900-5.2%$213/sqft |
Source: | ||
| 8/20/2025 | Price change | $579,900-3.3%$224/sqft |
Source: | ||
| 5/26/2025 | Listed for sale | $599,900$232/sqft |
Source: | ||
Public tax history
Public tax history
Tax history is unavailable.BuyAbility℠ payment
Est. payment
$3,177/mo
Principal & interest
$2660
Property taxes
$325
Home insurance
$192
Climate risks
Neighborhood: 30701
Nearby schools
GreatSchools rating
- 5/10Red Bud Elementary SchoolGrades: PK-5Distance: 5.1 mi
- 6/10Red Bud Middle SchoolGrades: 6-8Distance: 5.4 mi
- 7/10Sonoraville High SchoolGrades: 9-12Distance: 7 mi
Schools provided by the listing agent
- Elementary: Calhoun City
- Middle: Calhoun City
- High: Calhoun City
Source: GAMLS. This data may not be complete. We recommend contacting the local school district to confirm school assignments for this home.
- Loading
- Loading
