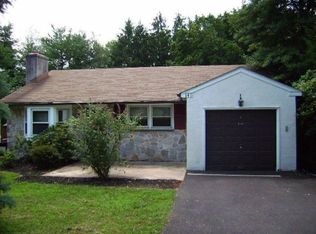Looking for a great single home in sought after Hatboro Boro for under $300,000?? This custom built ranch is perfect for just starting out or downsizing and has been freshly painted. The first floor has living room with fireplace, dining room with built in, kitchen with lots of cabinets and counter space, two bedrooms and two full baths. There is a full basement with outside exit to gorgeous yard. The basement has tons of potential and can easily be finished into great entertaining space. The laundry and workshop area complete the basement. The house has offstreet parking for a few cars and a garage. The location is dynamite – you are close to everything including the shops and restaurants in the Boro, PA Turnpike, parks and more. Award winning Hatboro Horsham School District. HURRY!
This property is off market, which means it's not currently listed for sale or rent on Zillow. This may be different from what's available on other websites or public sources.
