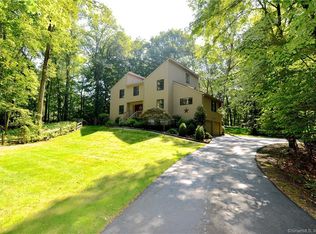Spacious, light and bright home beautifully sited on three private acres. Tucked among lush greenery and mature trees, the property is a tranquil retreat that's just minutes from the parkway and the Fairfield Metro train station. Large windows provide great natural light and views from every room. Hardwood floors flow throughout the main living areas and bedrooms. Living room runs from front to back of house, with windows on 3 sides. Family room boasts a spectacular fireplace with updated surround and a wall of glass that opens to an oversized deck. Well-designed, eat-in kitchen features a vaulted ceiling, center island, 2 wall ovens and a pantry. The second floor is home to 4 generously sized bedrooms. Master bedroom suite has soaring ceiling, walk-in closet, full bathroom, and a private balcony overlooking the stunning backyard. New in 2017/2018: roof, septic tank, hot water heater, and dishwasher. Photos are from when sellers occupied the property. Tenants currently in place. Also available for sale.
This property is off market, which means it's not currently listed for sale or rent on Zillow. This may be different from what's available on other websites or public sources.

