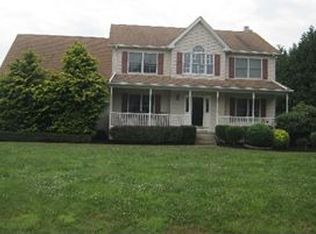Updated and improved brick front colonial on almost an acre lot! Great location close to Chesapeake City, Newark and Elkton. OWNED solar panels greatly offset electric bill. This home has new windows (2018), new insulation in basement, updated powder room and hall bath, new hardwoods in dining room. Family room with bay window, bright sunroom with sliders leading to wrap around deck overlooking the tree lined lot with detached 1 car garage/shed with second floor storage. 2 1/2 car attached garage with workshop. Large unfinished basement with Bilco door. Add this home to your tour today!
This property is off market, which means it's not currently listed for sale or rent on Zillow. This may be different from what's available on other websites or public sources.

