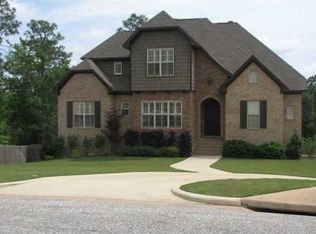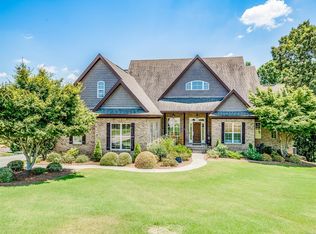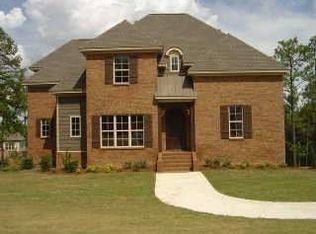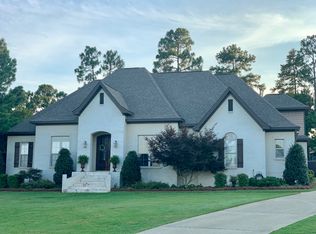Sold for $430,000 on 08/02/24
$430,000
140 Brookstone Rd, Wetumpka, AL 36093
5beds
4baths
3,205sqft
SingleFamily
Built in 2008
2.23 Acres Lot
$469,500 Zestimate®
$134/sqft
$3,165 Estimated rent
Home value
$469,500
$371,000 - $596,000
$3,165/mo
Zestimate® history
Loading...
Owner options
Explore your selling options
What's special
This beautiful custom built home is just minutes away from Redland Elementary School. You will love the spacious master suite which is complete with surround sound speakers, a jetted tub and separate shower. Two additional bedrooms on the main floor upstairs a bonus room and another bedroom and bathroom. The upgrades in the kitchen include granite counters tops and stainless appliances which will make the most particular cook jump for joy ! There will be no arguments getting ready for school or work in the morning because every bedroom has a bath. The woodwork and trim in this home is absolutely exceptional. Get the popcorn ready! The den has surround sound speakers that will make you think you are sitting on the movie set! After a long day, you may want to sit outside on a large porch and deck and look over the lot which is over 2 acres. And, by the way, if you are tired of dragging the hose around, you are going to love the 7 zone underground watering system! Other features include tankless water heaters, deck, great parking, and awesome community with walking/jogging trail, pool, clubhouse fitness center and fishing. This home is worth your consideration. Less than 20 minutes to Gunter AFB and less than 30 Minutes to Maxwell AFB 2023-10-10
Facts & features
Interior
Bedrooms & bathrooms
- Bedrooms: 5
- Bathrooms: 4
Heating
- Heat pump
Cooling
- Central
Appliances
- Included: Dishwasher, Garbage disposal, Microwave, Refrigerator
Features
- Flooring: Tile, Other, Carpet, Hardwood
- Has fireplace: Yes
Interior area
- Total interior livable area: 3,205 sqft
Property
Parking
- Total spaces: 2
- Parking features: Garage - Attached
Features
- Exterior features: Wood, Brick
Lot
- Size: 2.23 Acres
Details
- Parcel number: 2303060000001025
Construction
Type & style
- Home type: SingleFamily
Materials
- Wood
- Foundation: Slab
- Roof: Asphalt
Condition
- Year built: 2008
Community & neighborhood
Location
- Region: Wetumpka
HOA & financial
HOA
- Has HOA: Yes
- HOA fee: $125 monthly
Price history
| Date | Event | Price |
|---|---|---|
| 8/2/2024 | Sold | $430,000-8.5%$134/sqft |
Source: Public Record Report a problem | ||
| 7/30/2024 | Pending sale | $469,900$147/sqft |
Source: | ||
| 7/25/2024 | Listing removed | $469,900$147/sqft |
Source: | ||
| 7/8/2024 | Pending sale | $469,900$147/sqft |
Source: | ||
| 7/3/2024 | Listing removed | $469,900$147/sqft |
Source: | ||
Public tax history
| Year | Property taxes | Tax assessment |
|---|---|---|
| 2025 | $1,131 +1.2% | $46,960 +1.1% |
| 2024 | $1,118 +5.3% | $46,440 +5.1% |
| 2023 | $1,062 +14.4% | $44,200 +13.7% |
Find assessor info on the county website
Neighborhood: 36093
Nearby schools
GreatSchools rating
- 10/10Redland Elementary SchoolGrades: PK-6Distance: 0.9 mi
- 8/10Wetumpka Intermediate SchoolGrades: 5-8Distance: 8.2 mi
- 5/10Wetumpka High SchoolGrades: 9-12Distance: 8.4 mi
Schools provided by the listing agent
- Elementary: Redland School
- Middle: Wetumpka
- High: Wetumpka
Source: The MLS. This data may not be complete. We recommend contacting the local school district to confirm school assignments for this home.

Get pre-qualified for a loan
At Zillow Home Loans, we can pre-qualify you in as little as 5 minutes with no impact to your credit score.An equal housing lender. NMLS #10287.



