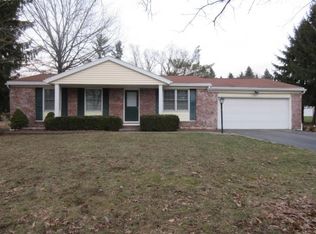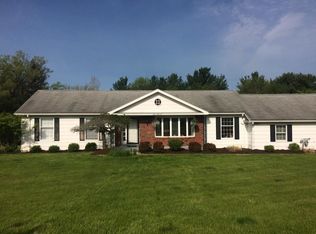Quality construction this unique bilevel style air conditioned home has a bsmt! Large LR with stone FP opens to a formal DR with sliding doors to oversized new deck with distant views. Eat in kitchen with granite countertops. Master suite with multiple closets and large private bath. Two more bedrooms share an addl bath on main level. Family room with second FP, private guest suite or home office includes bedroom, bath and outdoor entrance. AMAZING detached heated 2-3 car garage with large storage attic plus attached 2 car garage. Distant views. Walk to shopping & services.
This property is off market, which means it's not currently listed for sale or rent on Zillow. This may be different from what's available on other websites or public sources.

