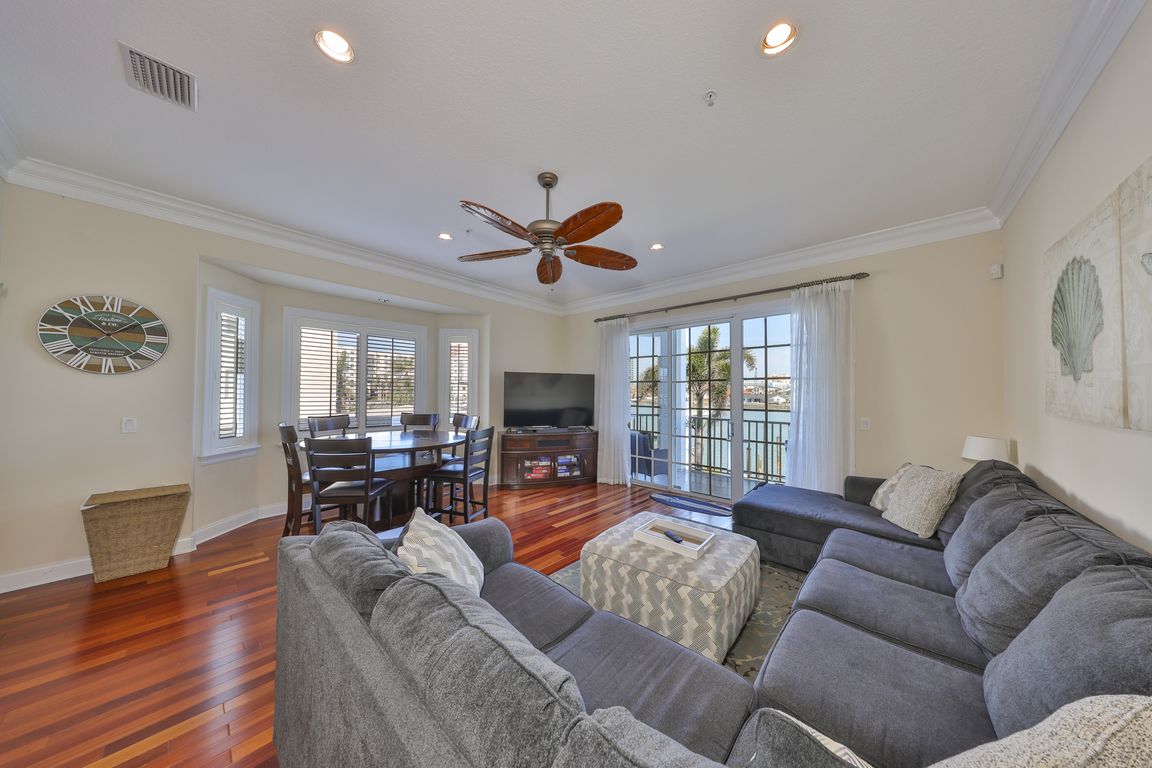
For sale
$1,491,000
3beds
2,275sqft
140 Brightwater Dr APT 1, Clearwater, FL 33767
3beds
2,275sqft
Townhouse
Built in 2005
2,798 sqft
2 Attached garage spaces
$655 price/sqft
$675 monthly HOA fee
What's special
Elevator accessPrivate balconyGranite countertopsPrivate rooftop terraceDeeded deep-water dockInviting poolBonus entertainment room
Experience Exquisite Luxury Living in a Stunning 4-Level Townhome on the Intracoastal Waterway of the Gulf of Mexico! Indulge in breathtaking 360-degree views of Sunrises and Sunsets from your Private Rooftop Terrace. This exceptional property can serve as your primary residence or a lucrative second vacation home, with a minimum rental ...
- 226 days |
- 175 |
- 8 |
Source: Stellar MLS,MLS#: TB8358199 Originating MLS: Suncoast Tampa
Originating MLS: Suncoast Tampa
Travel times
Kitchen
Living Room
Covered Balcony
Family Room
Garage
Rooftop Deck
Primary Bedroom
Primary Ensuite Bathroom
Second Bedroom
Third Bedroom
Zillow last checked: 7 hours ago
Listing updated: July 17, 2025 at 02:11pm
Listing Provided by:
Maria MacNeil PA 727-460-5957,
CENTURY 21 BEGGINS 800-541-9923
Source: Stellar MLS,MLS#: TB8358199 Originating MLS: Suncoast Tampa
Originating MLS: Suncoast Tampa

Facts & features
Interior
Bedrooms & bathrooms
- Bedrooms: 3
- Bathrooms: 4
- Full bathrooms: 3
- 1/2 bathrooms: 1
Rooms
- Room types: Bonus Room, Utility Room
Primary bedroom
- Features: En Suite Bathroom, Dual Closets
- Level: Third
- Area: 266 Square Feet
- Dimensions: 19x14
Bedroom 2
- Features: En Suite Bathroom, Walk-In Closet(s)
- Level: Second
- Area: 357 Square Feet
- Dimensions: 17x21
Bedroom 3
- Features: En Suite Bathroom, Built-in Closet
- Level: Third
- Area: 289 Square Feet
- Dimensions: 17x17
Primary bathroom
- Features: Dual Sinks, Water Closet/Priv Toilet
- Level: Third
- Area: 124.8 Square Feet
- Dimensions: 8x15.6
Bathroom 2
- Features: Tub With Shower
- Level: Second
- Area: 35 Square Feet
- Dimensions: 7x5
Bathroom 3
- Features: Tub With Shower
- Level: Third
- Area: 45.43 Square Feet
- Dimensions: 5.9x7.7
Great room
- Level: Second
- Area: 323 Square Feet
- Dimensions: 19x17
Kitchen
- Features: Dual Sinks
- Level: Second
- Area: 144 Square Feet
- Dimensions: 12x12
Laundry
- Level: Third
- Area: 46.2 Square Feet
- Dimensions: 8.4x5.5
Heating
- Central, Electric
Cooling
- Central Air
Appliances
- Included: Bar Fridge, Dishwasher, Disposal, Dryer, Electric Water Heater, Microwave, Range, Refrigerator, Washer
- Laundry: Inside, Laundry Room
Features
- Ceiling Fan(s), Crown Molding, Dry Bar, Eating Space In Kitchen, Elevator, High Ceilings, Open Floorplan, Solid Surface Counters, Solid Wood Cabinets, Split Bedroom, Stone Counters, Thermostat, Walk-In Closet(s)
- Flooring: Carpet, Tile, Hardwood
- Doors: Sliding Doors
- Windows: Shutters, Window Treatments
- Has fireplace: No
- Common walls with other units/homes: End Unit
Interior area
- Total structure area: 2,275
- Total interior livable area: 2,275 sqft
Video & virtual tour
Property
Parking
- Total spaces: 2
- Parking features: Bath In Garage, Driveway, Garage Door Opener, Ground Level, Tandem
- Attached garage spaces: 2
- Has uncovered spaces: Yes
Features
- Levels: Three Or More
- Stories: 3
- Patio & porch: Covered, Patio
- Exterior features: Balcony, Irrigation System, Lighting, Private Mailbox, Sidewalk
- Has private pool: Yes
- Pool features: Gunite, In Ground
- Has view: Yes
- View description: Pool, Water, Gulf/Ocean - Partial, Intracoastal Waterway
- Has water view: Yes
- Water view: Water,Gulf/Ocean - Partial,Intracoastal Waterway
- Waterfront features: Waterfront, Intracoastal Waterway, Saltwater Canal Access, Gulf/Ocean Access, Intracoastal Waterway Access
- Body of water: INTERCOASTAL WATERWAY
Lot
- Size: 2,798 Square Feet
- Features: FloodZone, Level, Near Marina, Near Public Transit, Street Dead-End
Details
- Parcel number: 082915363980000010
- Zoning: 0133
- Special conditions: None
Construction
Type & style
- Home type: Townhouse
- Architectural style: Coastal
- Property subtype: Townhouse
- Attached to another structure: Yes
Materials
- Block, Stucco
- Foundation: Slab
- Roof: Membrane
Condition
- Completed
- New construction: No
- Year built: 2005
Details
- Builder name: DiGiovanni Homes
Utilities & green energy
- Sewer: Public Sewer
- Water: Public
- Utilities for property: Cable Available, Electricity Connected, Phone Available, Public, Sewer Connected, Underground Utilities, Water Connected
Community & HOA
Community
- Features: Water Access, Waterfront, Deed Restrictions, Pool
- Subdivision: HARBORSIDE TWNHMS
HOA
- Has HOA: Yes
- Services included: Reserve Fund, Fidelity Bond, Insurance, Maintenance Structure, Maintenance Grounds, Pest Control, Pool Maintenance
- HOA fee: $675 monthly
- HOA name: Harborside Townhomes, HOA/ Ken Frey
- HOA phone: 309-221-9188
- Pet fee: $0 monthly
Location
- Region: Clearwater
Financial & listing details
- Price per square foot: $655/sqft
- Tax assessed value: $1,111,929
- Annual tax amount: $18,383
- Date on market: 3/5/2025
- Listing terms: Cash,Conventional,VA Loan
- Ownership: Fee Simple
- Total actual rent: 0
- Electric utility on property: Yes
- Road surface type: Paved, Asphalt