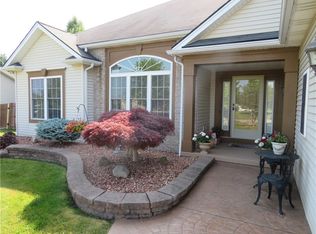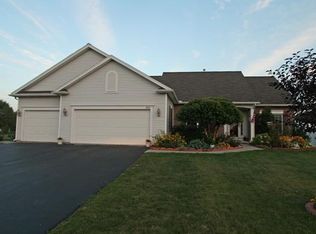Closed
$290,000
140 Brick Lndg, Rochester, NY 14626
4beds
1,755sqft
Single Family Residence
Built in 2006
0.36 Acres Lot
$336,200 Zestimate®
$165/sqft
$2,862 Estimated rent
Maximize your home sale
Get more eyes on your listing so you can sell faster and for more.
Home value
$336,200
$319,000 - $353,000
$2,862/mo
Zestimate® history
Loading...
Owner options
Explore your selling options
What's special
Wonderful 2006 built colonial! This 4 bed and 2.5 bath home is waiting for you! You are greeted by an entryway that opens into a living room and formal dining room. Off the dining room you will find a newly updated eat in kitchen with gorgeous green cabinets with endless storage, stainless appliances, and ample counter space. The kitchen is open to a family room with a gas fireplace with a new surround. Plus, a 1st floor laundry and half bath! Upstairs you will find all 4 bedrooms and 2 full baths. Outside you will love the backyard full of unique features. A massive 2 tier deck with the upper deck covered. There are 2 sheds, one for all your outdoor storage needs and a 2nd that is a cozy little finished space with electric. Raised bed garden boxes and a firepit round out this amazing space. Come fall in love with all this home has to offer! Delayed negotiations until 6/28 at 12pm.
Zillow last checked: 8 hours ago
Listing updated: August 29, 2023 at 01:31pm
Listed by:
Anthony C. Butera 585-404-3841,
Keller Williams Realty Greater Rochester
Bought with:
Dennis R. Levandowski, 37LE0742479
Berkshire Hathaway HomeServices Discover Real Estate
Source: NYSAMLSs,MLS#: R1479496 Originating MLS: Rochester
Originating MLS: Rochester
Facts & features
Interior
Bedrooms & bathrooms
- Bedrooms: 4
- Bathrooms: 3
- Full bathrooms: 2
- 1/2 bathrooms: 1
- Main level bathrooms: 1
Heating
- Gas, Forced Air
Cooling
- Central Air
Appliances
- Included: Dryer, Dishwasher, Electric Oven, Electric Range, Gas Water Heater, Microwave, Refrigerator, Washer
- Laundry: Main Level
Features
- Separate/Formal Dining Room, Entrance Foyer, Eat-in Kitchen, Separate/Formal Living Room, Kitchen/Family Room Combo, Pantry, Sliding Glass Door(s)
- Flooring: Carpet, Hardwood, Tile, Varies, Vinyl
- Doors: Sliding Doors
- Basement: Full
- Has fireplace: No
Interior area
- Total structure area: 1,755
- Total interior livable area: 1,755 sqft
Property
Parking
- Total spaces: 2
- Parking features: Attached, Garage, Driveway, Garage Door Opener
- Attached garage spaces: 2
Features
- Levels: Two
- Stories: 2
- Patio & porch: Deck
- Exterior features: Blacktop Driveway, Deck
Lot
- Size: 0.36 Acres
- Dimensions: 65 x 180
- Features: Residential Lot
Details
- Additional structures: Other, Shed(s), Storage
- Parcel number: 2628000580300003075000
- Special conditions: Standard
Construction
Type & style
- Home type: SingleFamily
- Architectural style: Colonial
- Property subtype: Single Family Residence
Materials
- Vinyl Siding, Copper Plumbing
- Foundation: Block
- Roof: Asphalt
Condition
- Resale
- Year built: 2006
Utilities & green energy
- Electric: Circuit Breakers
- Sewer: Connected
- Water: Connected, Public
- Utilities for property: Cable Available, High Speed Internet Available, Sewer Connected, Water Connected
Community & neighborhood
Location
- Region: Rochester
- Subdivision: Images West Sec 06
Other
Other facts
- Listing terms: Cash,Conventional,FHA,VA Loan
Price history
| Date | Event | Price |
|---|---|---|
| 8/21/2023 | Sold | $290,000+3.6%$165/sqft |
Source: | ||
| 6/30/2023 | Pending sale | $279,900$159/sqft |
Source: | ||
| 6/21/2023 | Listed for sale | $279,900+64.6%$159/sqft |
Source: | ||
| 4/25/2006 | Sold | $170,000$97/sqft |
Source: Public Record Report a problem | ||
Public tax history
| Year | Property taxes | Tax assessment |
|---|---|---|
| 2024 | -- | $213,400 |
| 2023 | -- | $213,400 +12.9% |
| 2022 | -- | $189,000 |
Find assessor info on the county website
Neighborhood: 14626
Nearby schools
GreatSchools rating
- NAAutumn Lane Elementary SchoolGrades: PK-2Distance: 1.5 mi
- 4/10Athena Middle SchoolGrades: 6-8Distance: 2.5 mi
- 6/10Athena High SchoolGrades: 9-12Distance: 2.5 mi
Schools provided by the listing agent
- District: Greece
Source: NYSAMLSs. This data may not be complete. We recommend contacting the local school district to confirm school assignments for this home.

